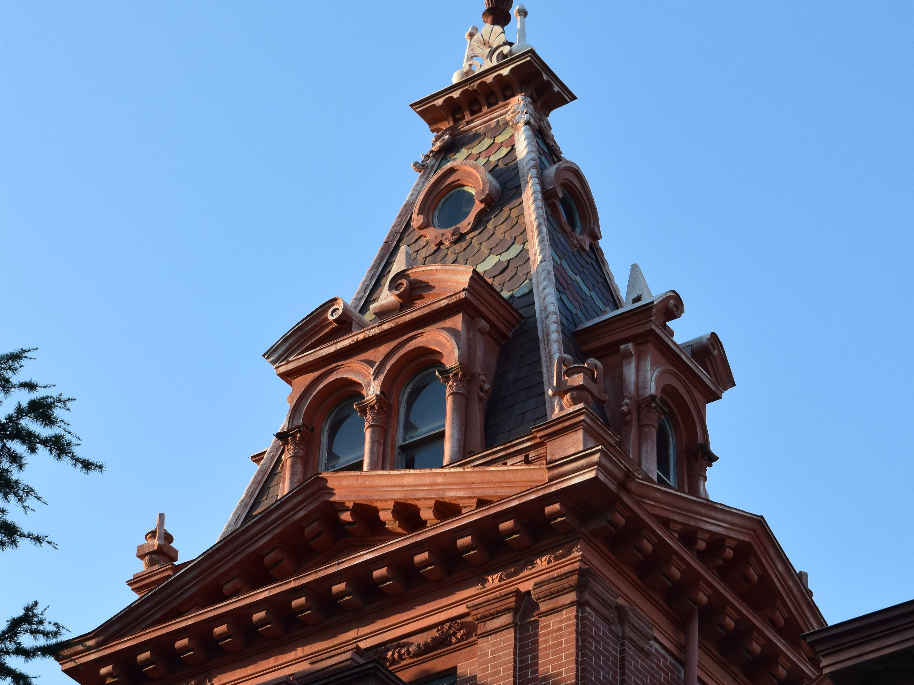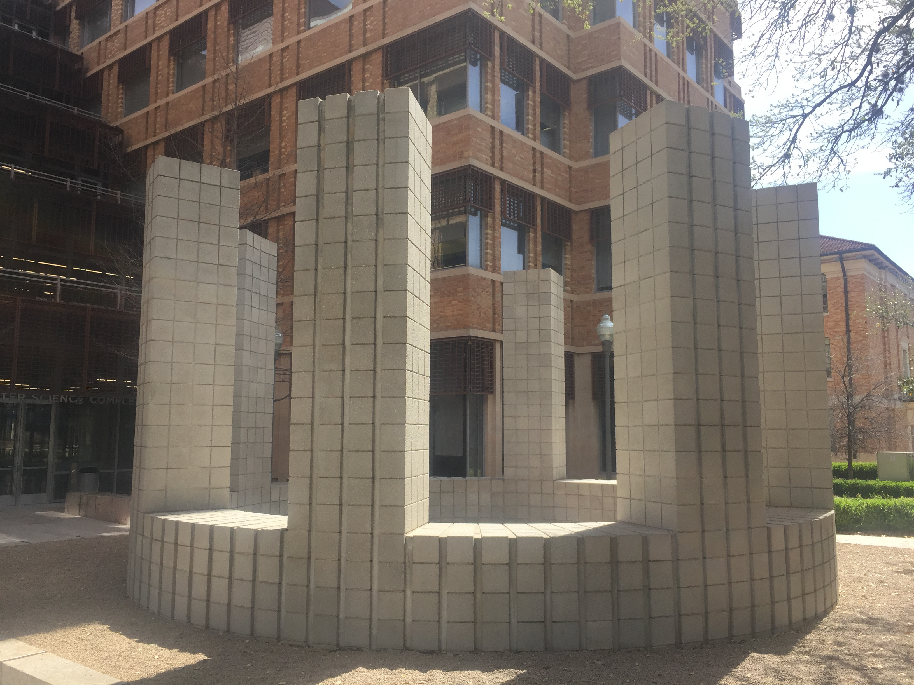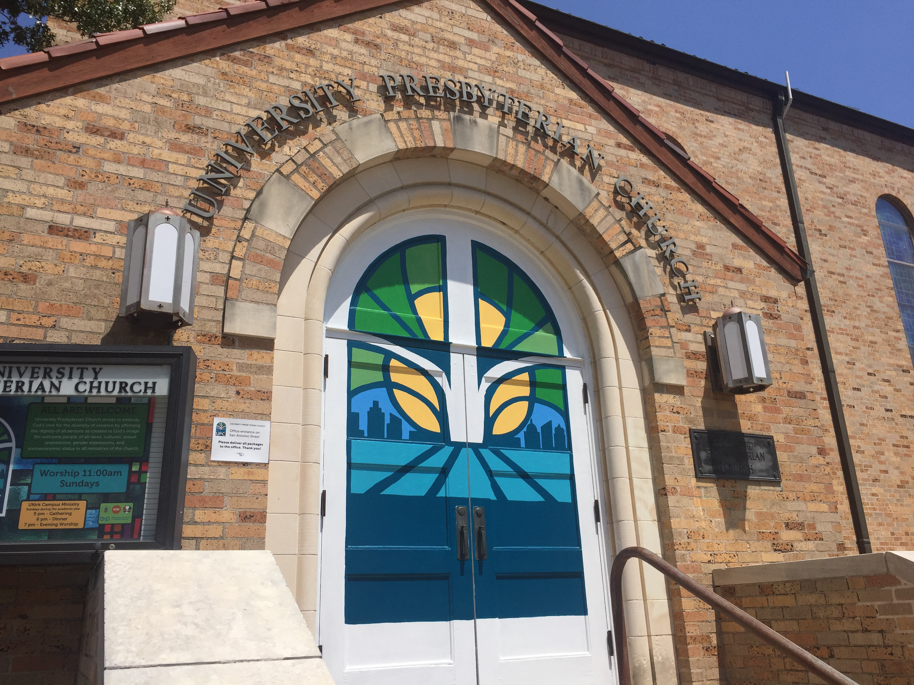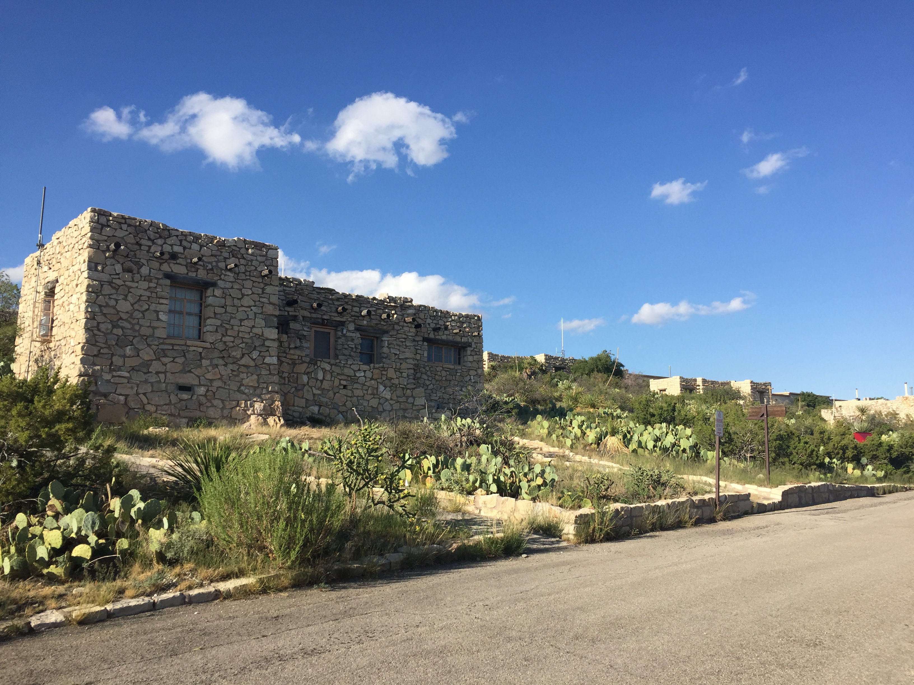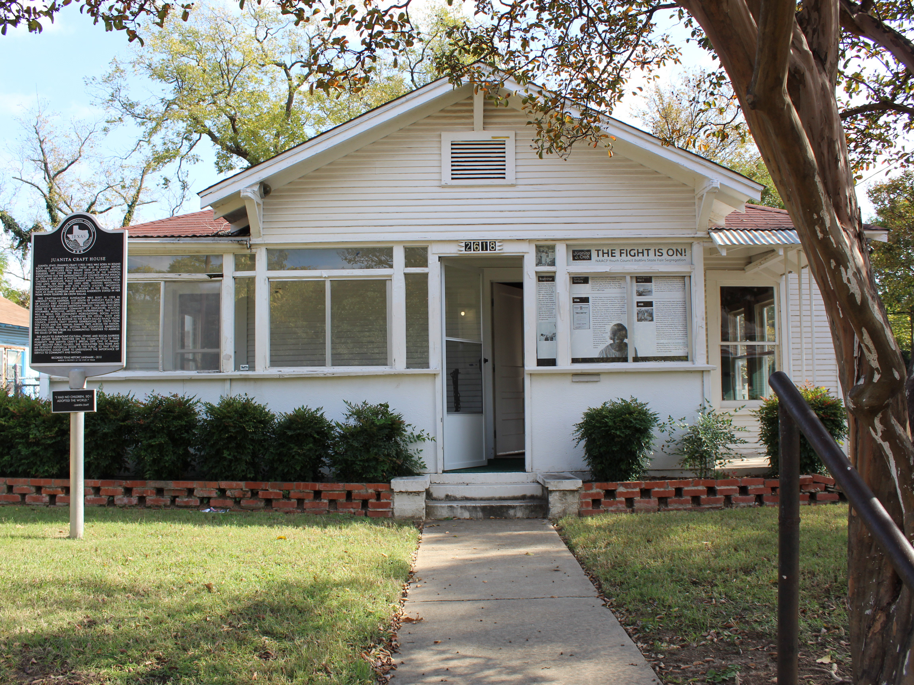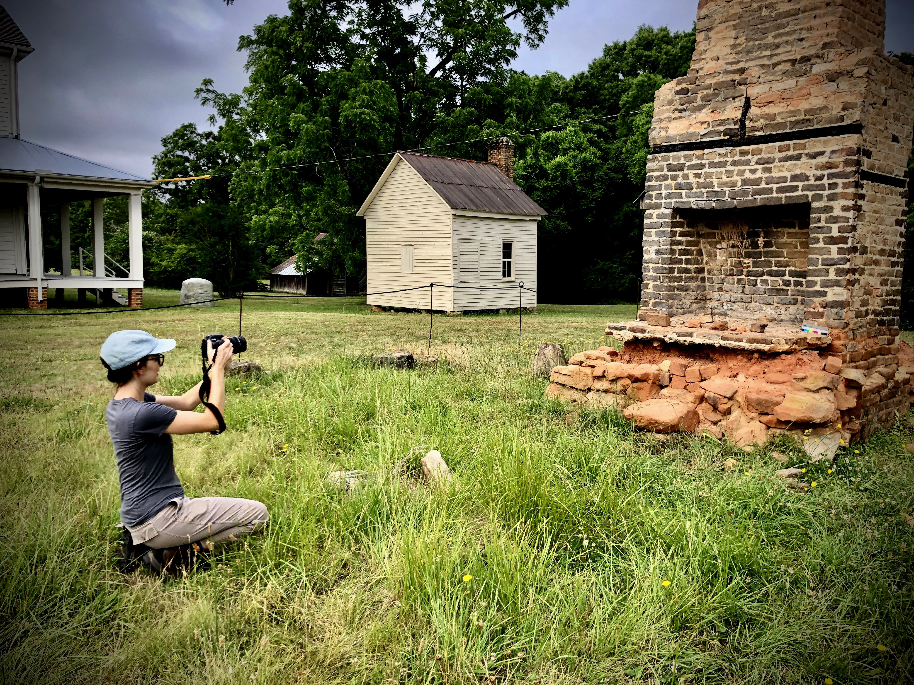LANDSCAPE: The neighborhood’s developer, C.B. Richards, wanted to emulate a typical Midwestern environment, one with expansive swaths of lawn and large shade trees. The overall impression is that of a lush nonnative landscape, with large Aleppo pine street trees and wide swaths of green lawn space in front of each residence.
STREETSCAPE: The streets are winding, a reference to the nearby affluent neighborhoods of El Encanto and Colonia Solana, and wide to accommodate the rise in automobile use. The neighborhood’s curvilinear roads and culs-de-sac also contribute to the areas park-like atmosphere.
ARCHITECTURE: The Winterhaven historic district is defined by its planned community landscape and midcentury, Midwestern design. The residences are generally single family, mid-century modern ranch style buildings, and are rectilinear in shape with low roofs. A majority of properties include carports and are set back from the street to allow for large contiguous front lawns.
STREETSCAPE: The importance of the car as the intended mode of transportation is likewise reflected in the inclusion of streetfacing carports, rolled curbs, and lack of sidewalks. The lack of four-point intersections and preference instead for T-shaped junctions were chosen intentionally to slow traffic.
ARCHITECTURE: Winterhaven contains a large concentration of residences designed by Anne Jackson Rysdale. One of the first practicing women architects in Tucson, Rysdale worked in Tucson in the 1940’s, ‘50s, and ‘60s. Known widely for her commercial design projects, Winterhaven contains twenty-two examples of Ryesdale’s equally innovative ranch-style homes.
IRRIGATION: C.B. Richards oversaw the installation of the neighborhood's first irrigation system. This was to ensure the residents could maintain the required landscaping. The irrigation is composed of in-ground sprinklers in front of each home that water both personal lawns and street trees. During the first few years after development, residents would welcome new owners by installing a sprinkler system along their curbs. This was how the residents made it clear to newcomers the importance that they placed on their lawns and each lawn's contribution to the character of the neighborhood.
WELLS: C.B. Richards established the Winterhaven Water and Development Company, Inc. in 1948 in order to ensure the quality and upkeep of the neighborhood’s plant material. Currently, a portion of the residents maintain their lawns with in-ground sprinkler systems connected to the neighborhood's three wells. The company continues to own and operate the three private wells that together form a self-contained system for the neighborhood that is independent from the city of Tucson.
