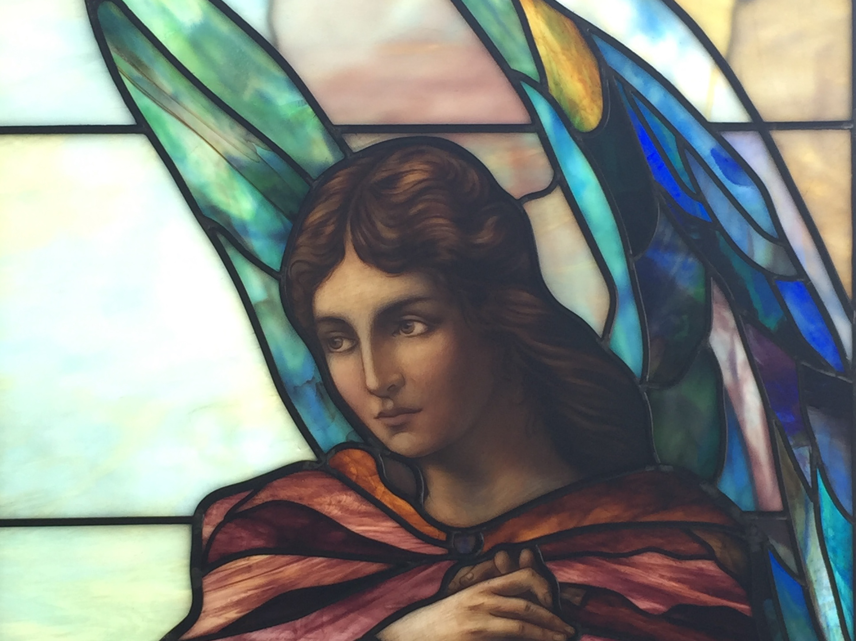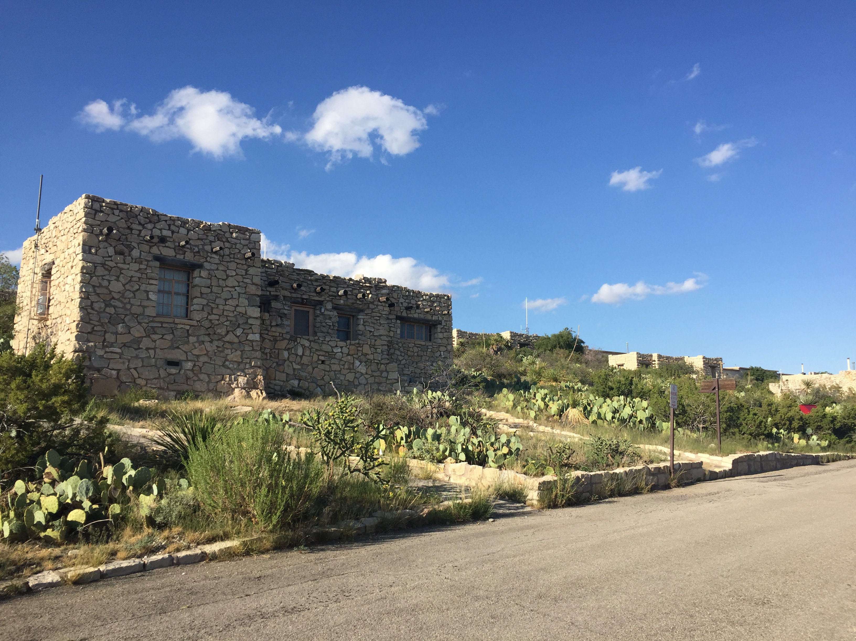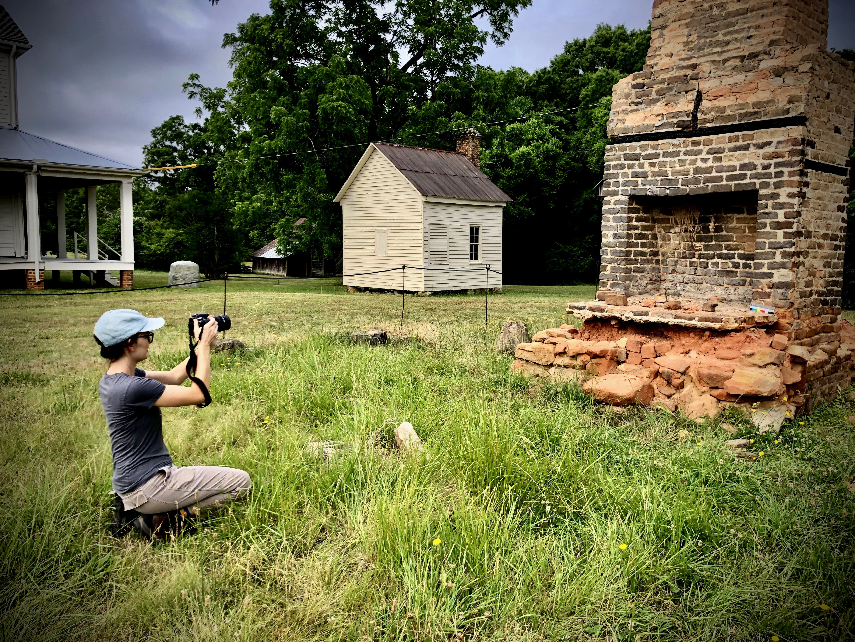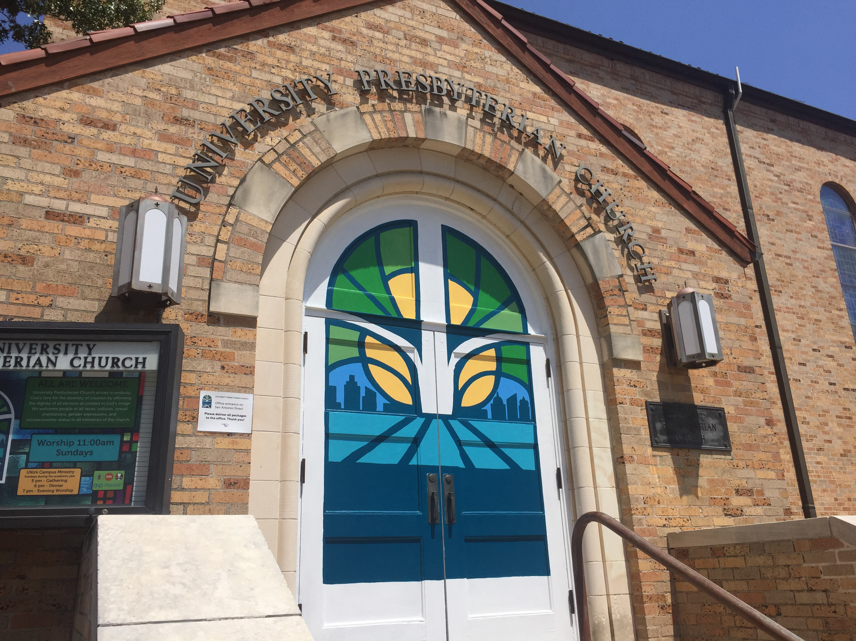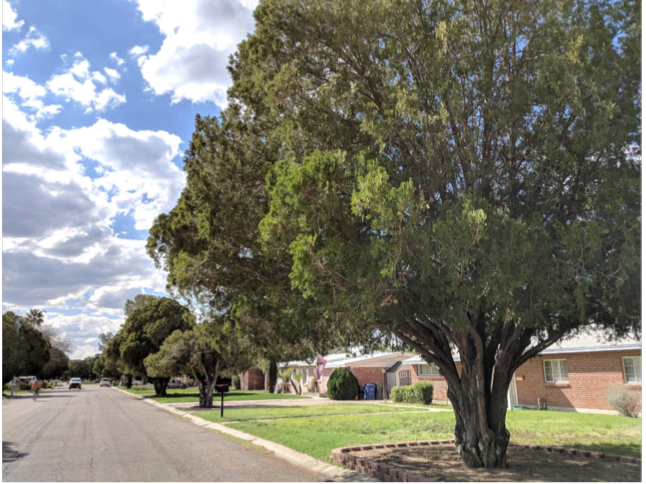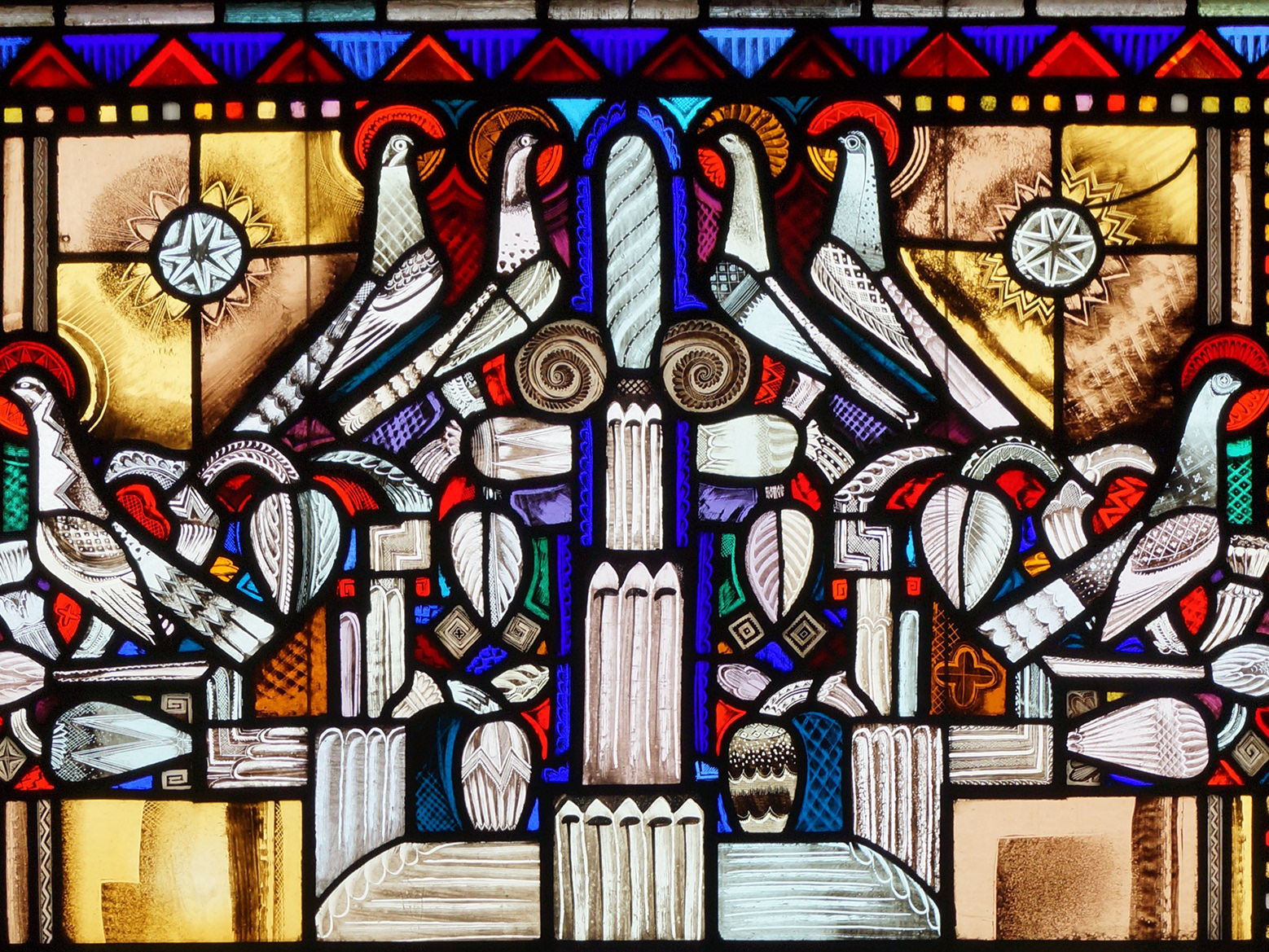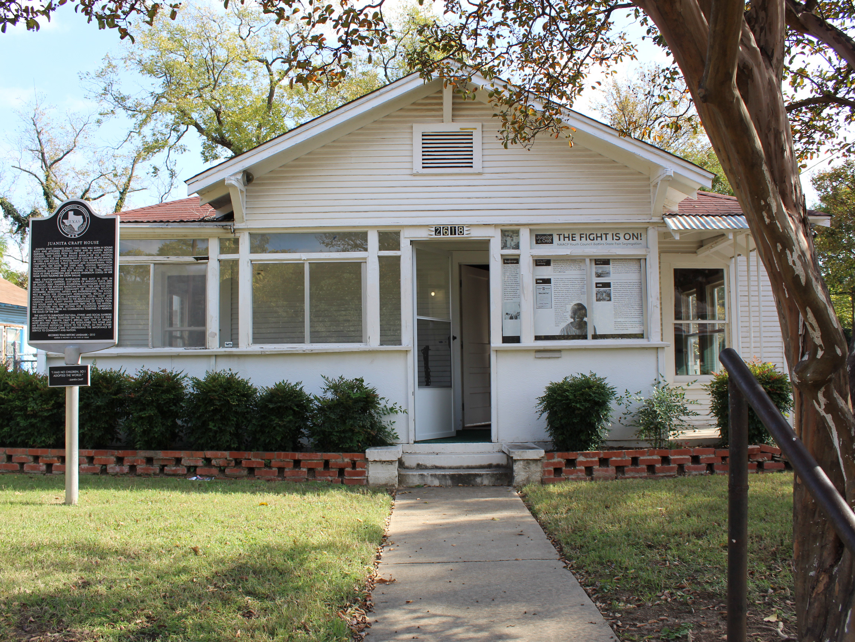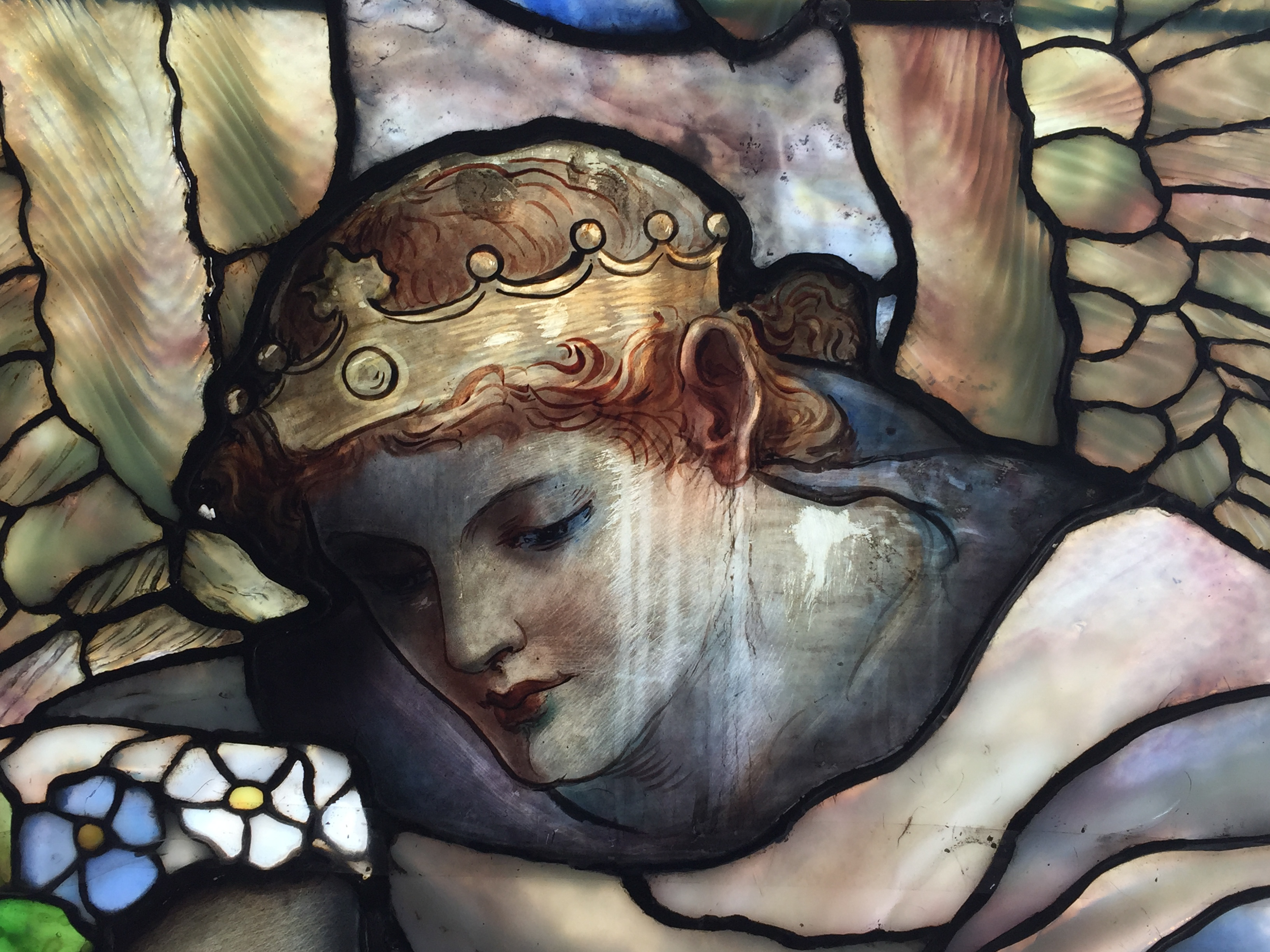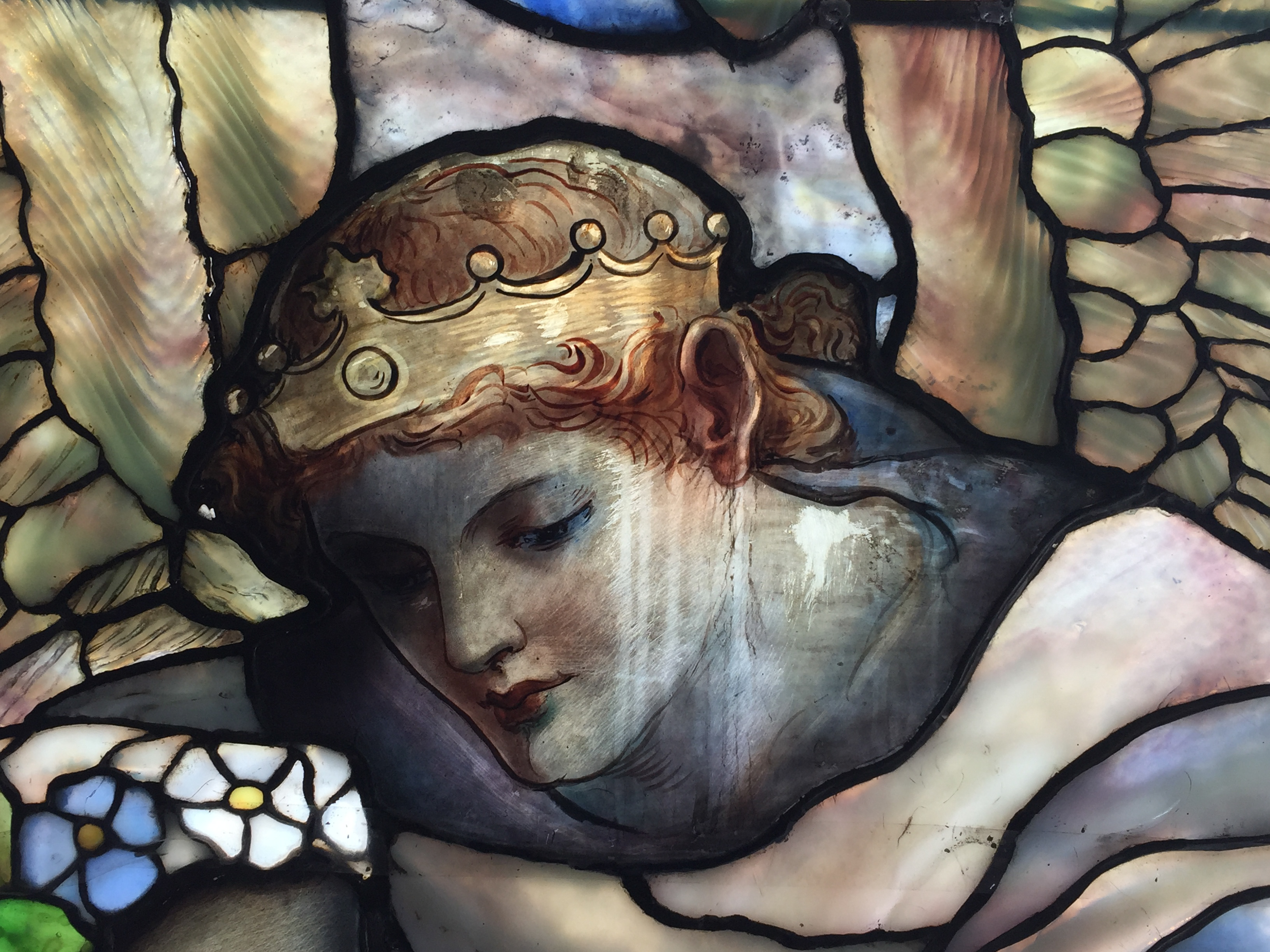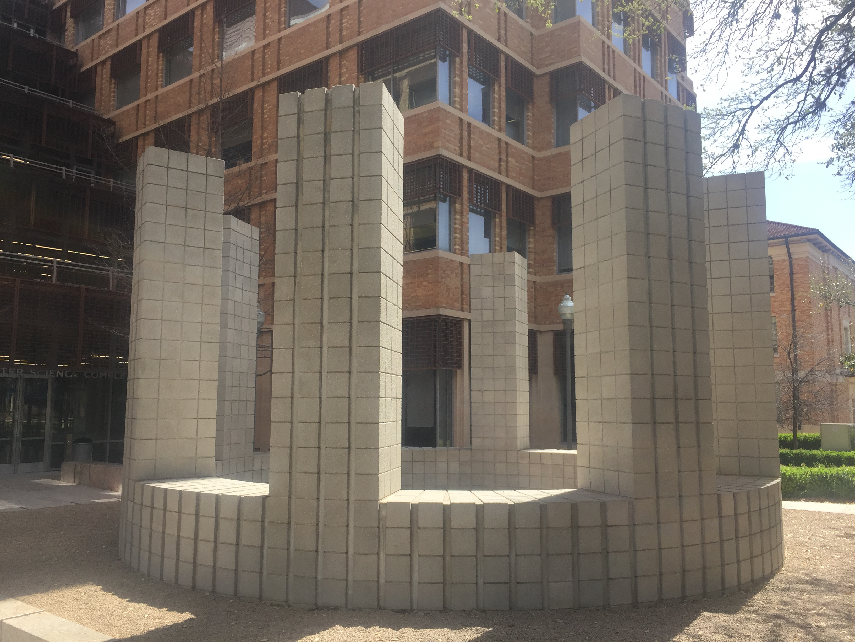Particle Soiling: There is a generalized layer of dirt across the exterior of the building, with areas of black atmospheric soiling localized on the lower three courses of rusticated sandstone on the south and east façade and on the rusticated sandstone sills on the north, east, and west façade. Other areas of heavy dirt accumulation include throughout the decorative wrought iron grillwork on the doors and arched transom windows, and at the base of several ground story windows within the veranda.
Discoloration: There is staining across the front and east side marble steps as well as a large patch of discoloration on the brick wall in the areaway on the north side of the building.
Efflorescence: There is evidence of probable efflorescence on portions of the brick wall along the north, east, and west façade, and bottom sandstone course on the southwest corner. A majority can be seen in areas with other moisture problems including biological growth, staining, and rising damp, indicating that this efflorescence may also be related to rising ground moisture.
Corrosion: Evidence of iron corrosion can be seen across the wrought and cast iron work on the two story veranda and west side porch. Red stains from iron corrosion are visible, as well as pitting underneath paint (localized on the pillars) and rough patches of corrosion in areas where the paint is missing. More evidence of iron corrosion can be seen along the roof line where paint has flaked away on the brackets to reveal red iron corrosion stains and patches of corrosion. Other elements such as the urns, flashing, and pyramidal caps show signs of loss due to iron corrosion. Some green copper based patina is visible on the exterior door hardware.
Paint Loss: There is generalized paint loss visible across the building. Primarily seen on the metal railing, vents, and wood railings that encloses the two story veranda, here the paint is actively flaking away from the metal and has become severely faded on the wood. Other wooden elements such as the doors, window frames, west porch floorboards, and carved engaged columns are also suffering from faded and flaking paint. The doors in particular have become faded and appear bleached. Portions of lintels and window frames have areas of heavy craquelure. Pressed metal elements along the sides and roof of the building also have areas of flaking paint linked with corrosion as well as portions of faded paint that now appear white as seen on the tower flashing and pediments.
Loss of Stone and Brick Surfaces: There is evidence of spalling and delamination across the sandstone coursework on the south, east, and west façade. The lower three courses on the south façade especially exhibit a large amount of spalling, while the sandstone coursework that follows the ground floor windowsill on the west façade shows signs of both spalling and recent delamination. There are also losses to some of the brick surfaces, mostly likely from mechanical damage, seen on the outer pillars of the porte cochere.
