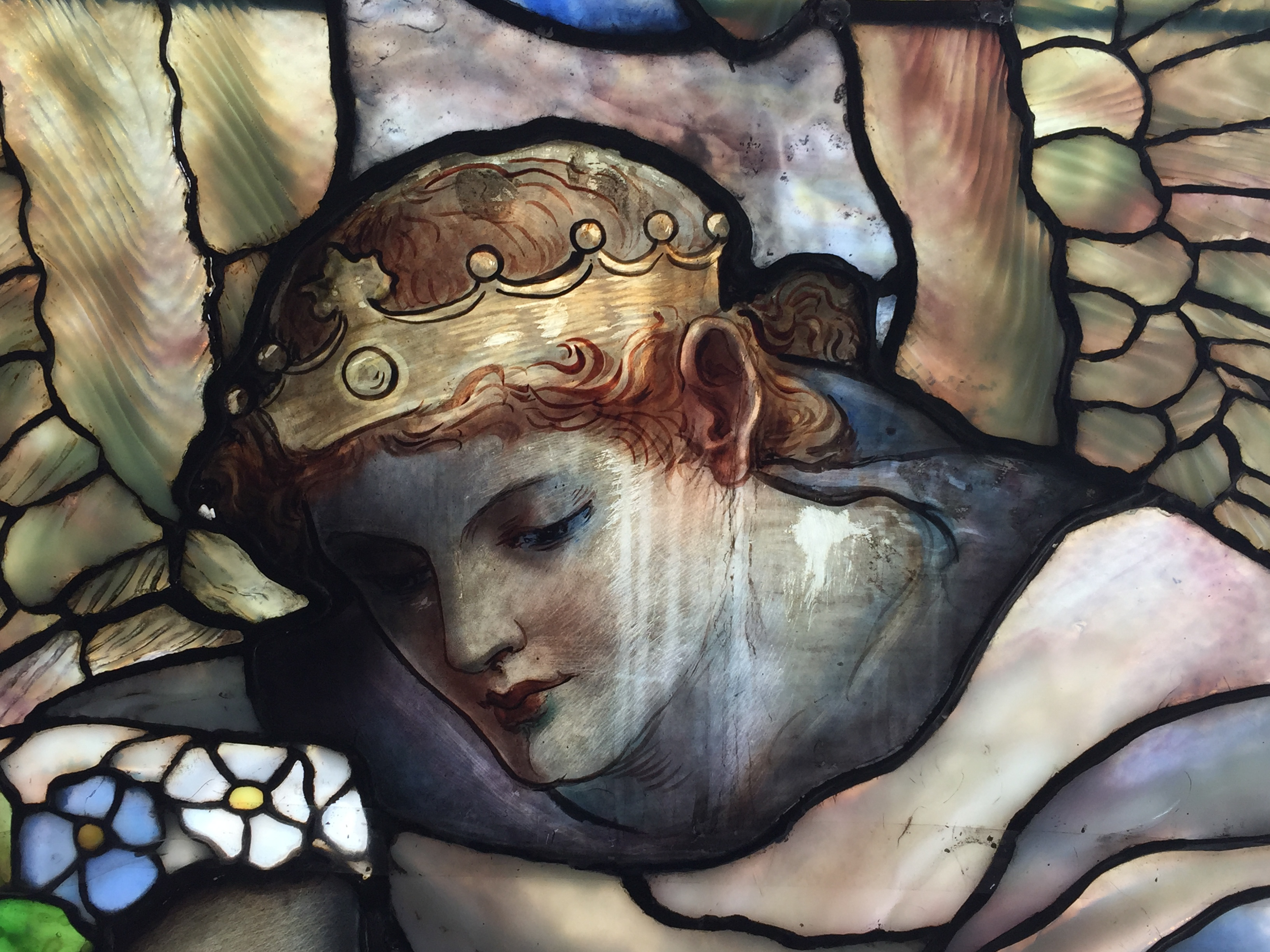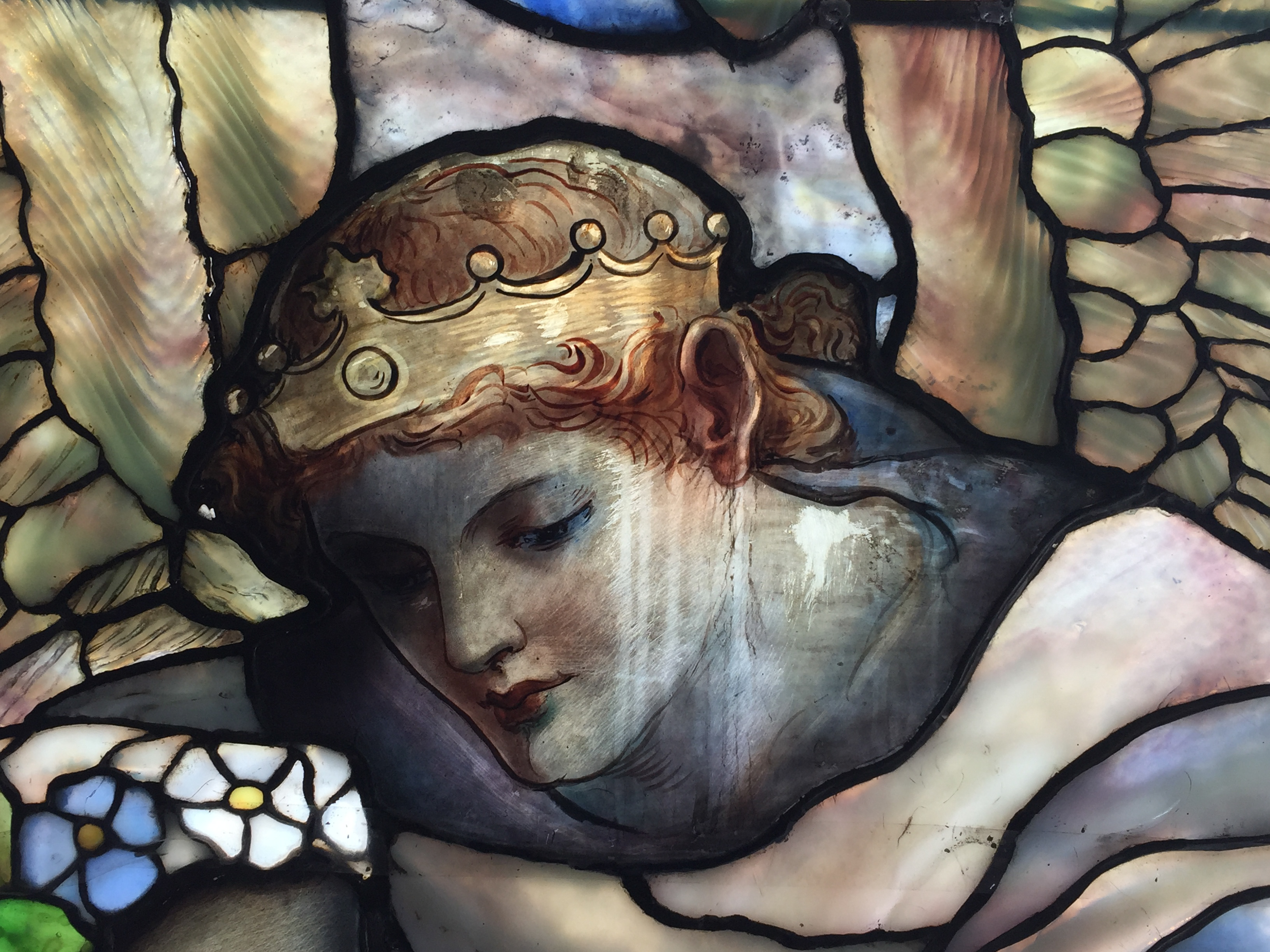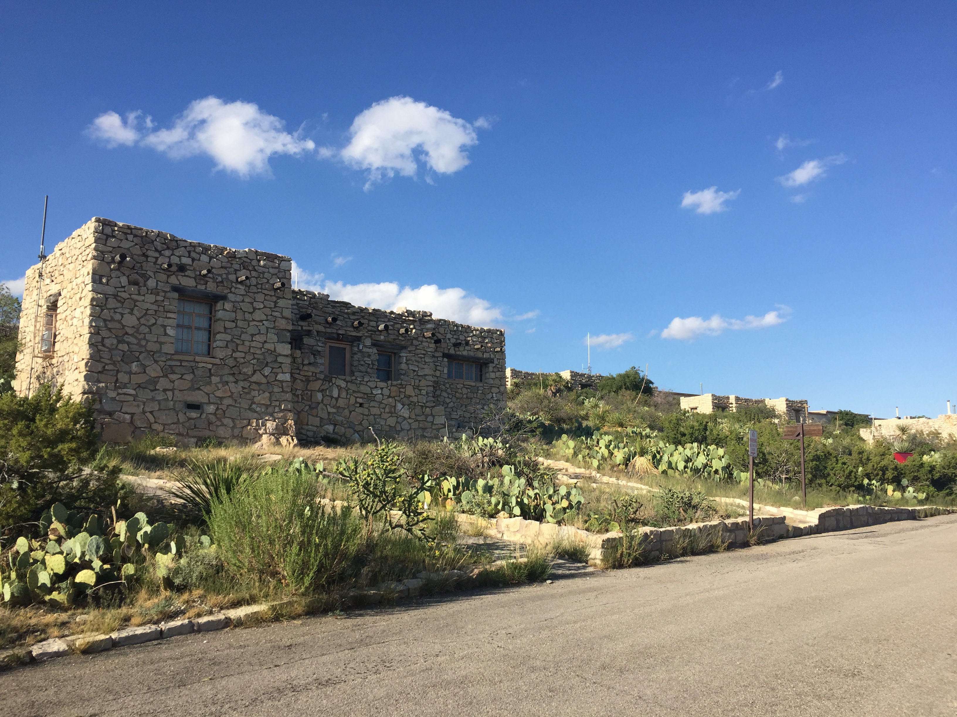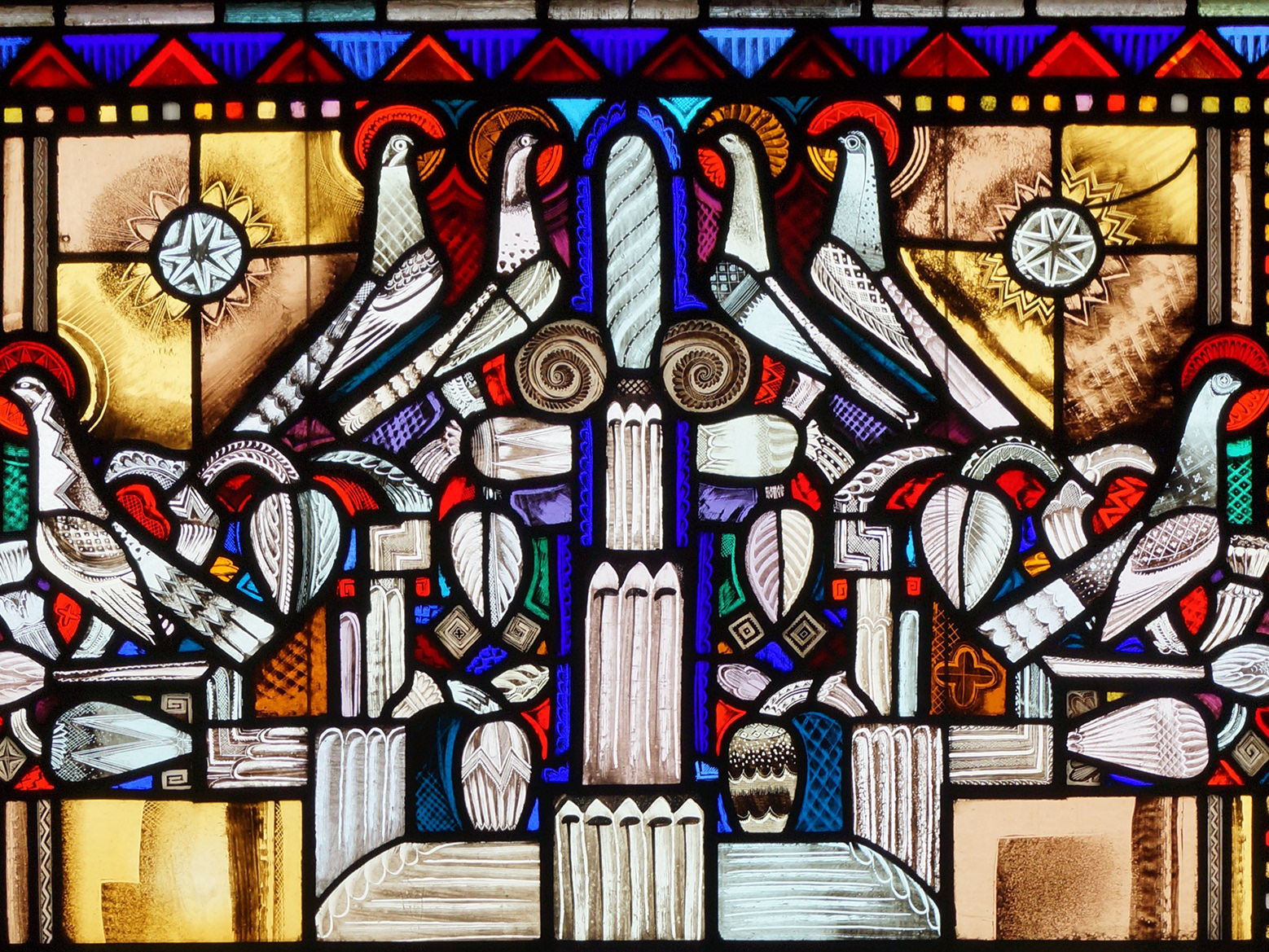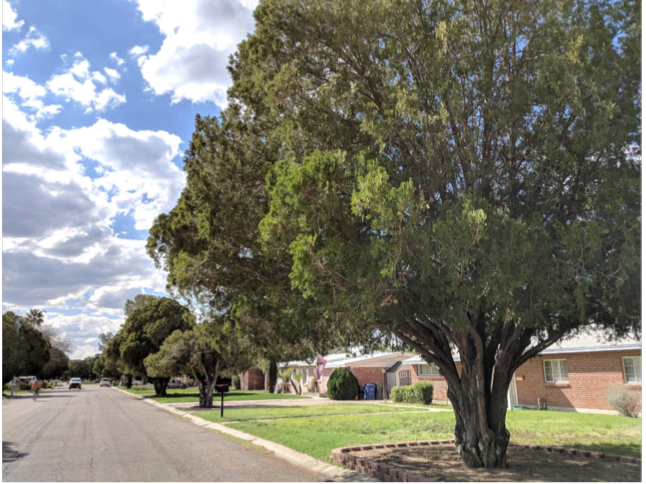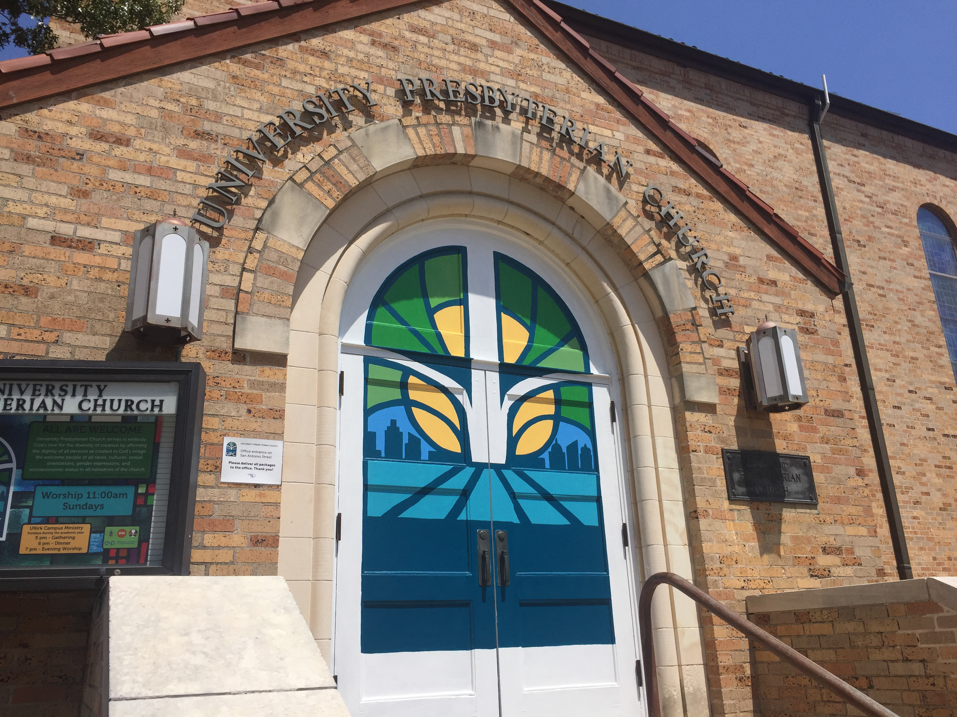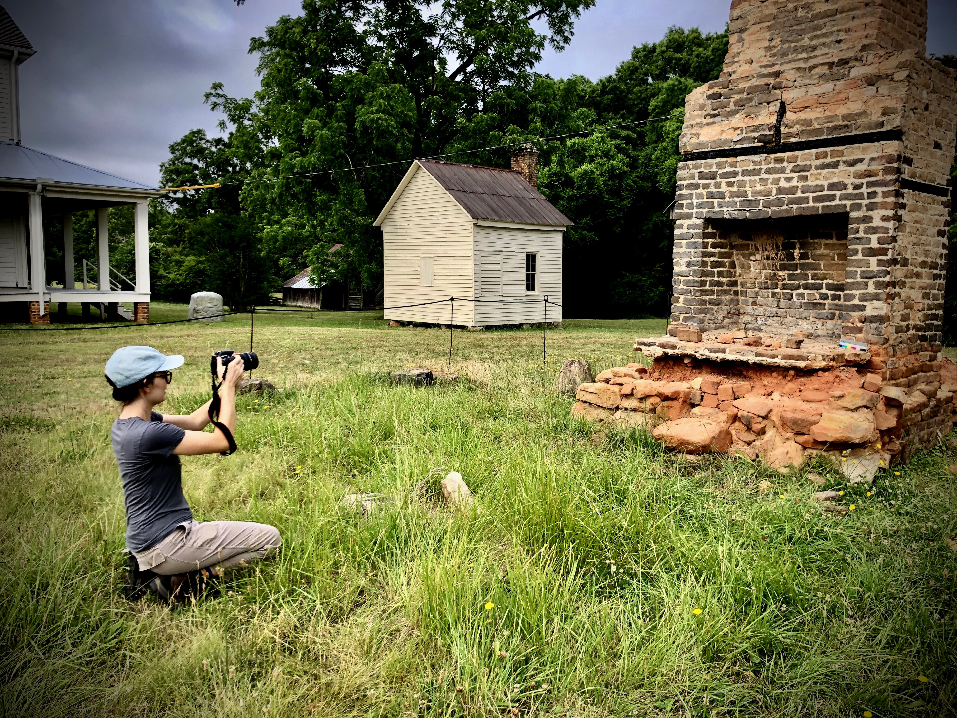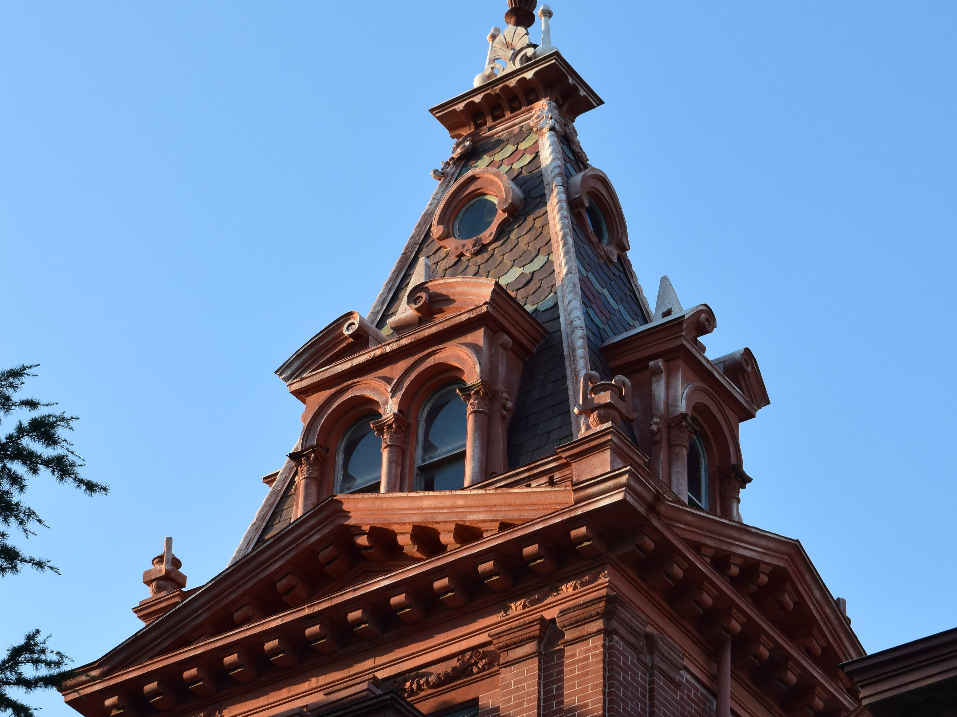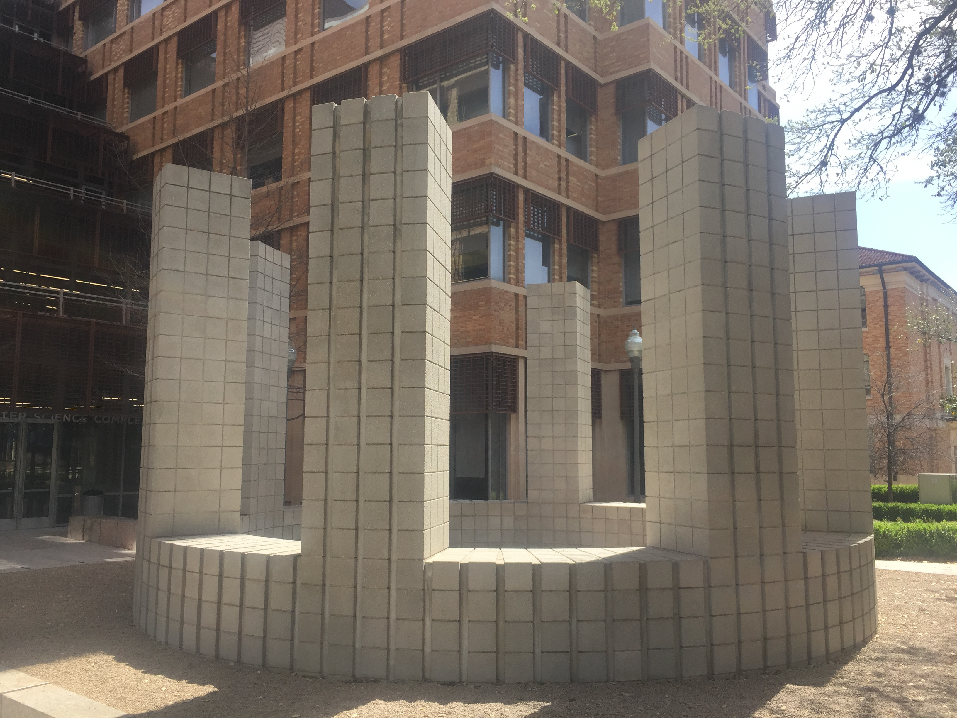Big House, North Elevation: Sample Collection Sites
28. Siding on front of porch 29. Trim on porch exterior
A. Porch interior, Samples 19-25 B. Corner Stoop, Samples 26-27
The following finish analysis was conducted in order to document existing paint conditions and provide finish information for the period of significance coinciding with Mrs. Juanita Craft’s ownership and work as a civil rights activist in Dallas, Texas; 1950-1985.
The property consists of two buildings; the larger Big House and smaller Little House, formerly the garage converted into a small apartment. Built in 1925 as part of Wheatley Place, the Juanita Craft House is an example of the Craftsman bungalow style.
Contents of this report included a brief summary of the buildings’ history, description and found condition of the material’s sampled and location of each sample taken, and photomicrographs of select sample’s stratigraphy with a description and Munsell identification for the paint layer determined significant. Full chronologies were also included.
Big House, Interior: Sample Collection Sites
19. Siding
20. Window frame
21. Windowsill
22. Ceiling
24. Siding
25. Siding
31. Door
32. Door frame
33. Window sash
34. Window frame
35. Window frame
36. Door frame
37. Baseboard
38. Door frame
39. Window sash
40. Window frame
41. Door frame
42. Trim
43. Wall behind cabinet
44. Door frame
45. Windowsill
46. Windowsill
47. Door frame
48. Window frame
49. Windowsill
50. Window sash
51. Window sash
58. Window sash
59. Window trim
60. Door
61. Door
74. Baseboard
75. Baseboard
76. Baseboard
77. Baseboard
78. Baseboard
79. Baseboard
80. Baseboard
Photomicrograph and Analysis of Sample 23
