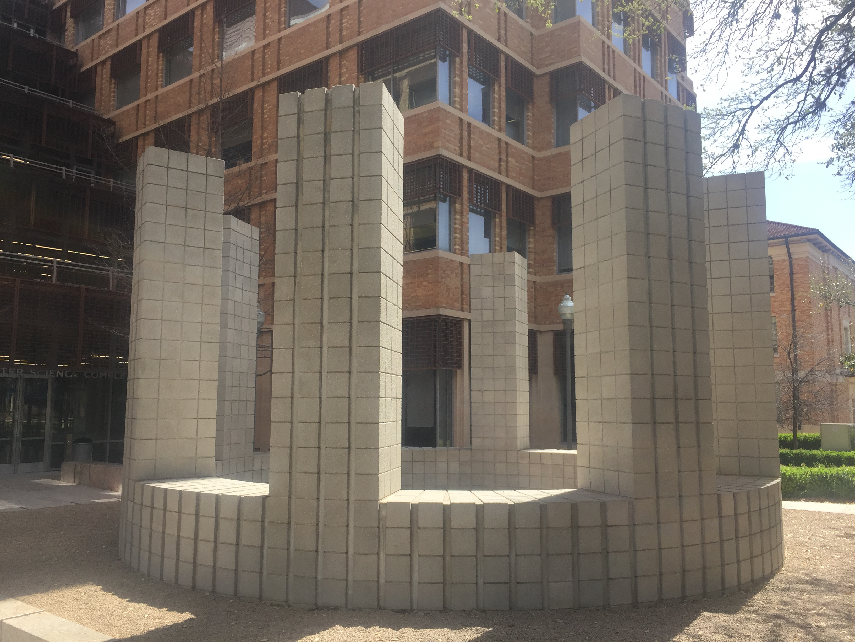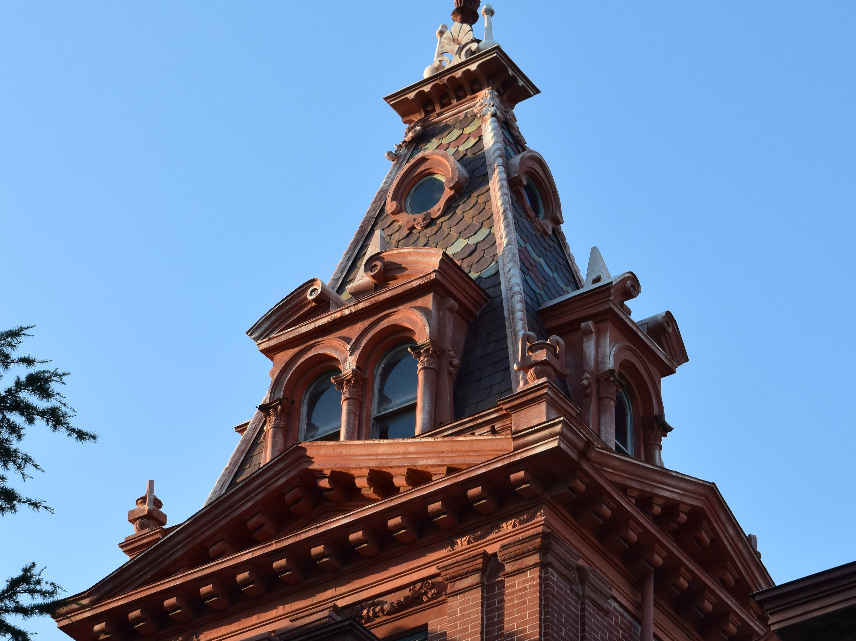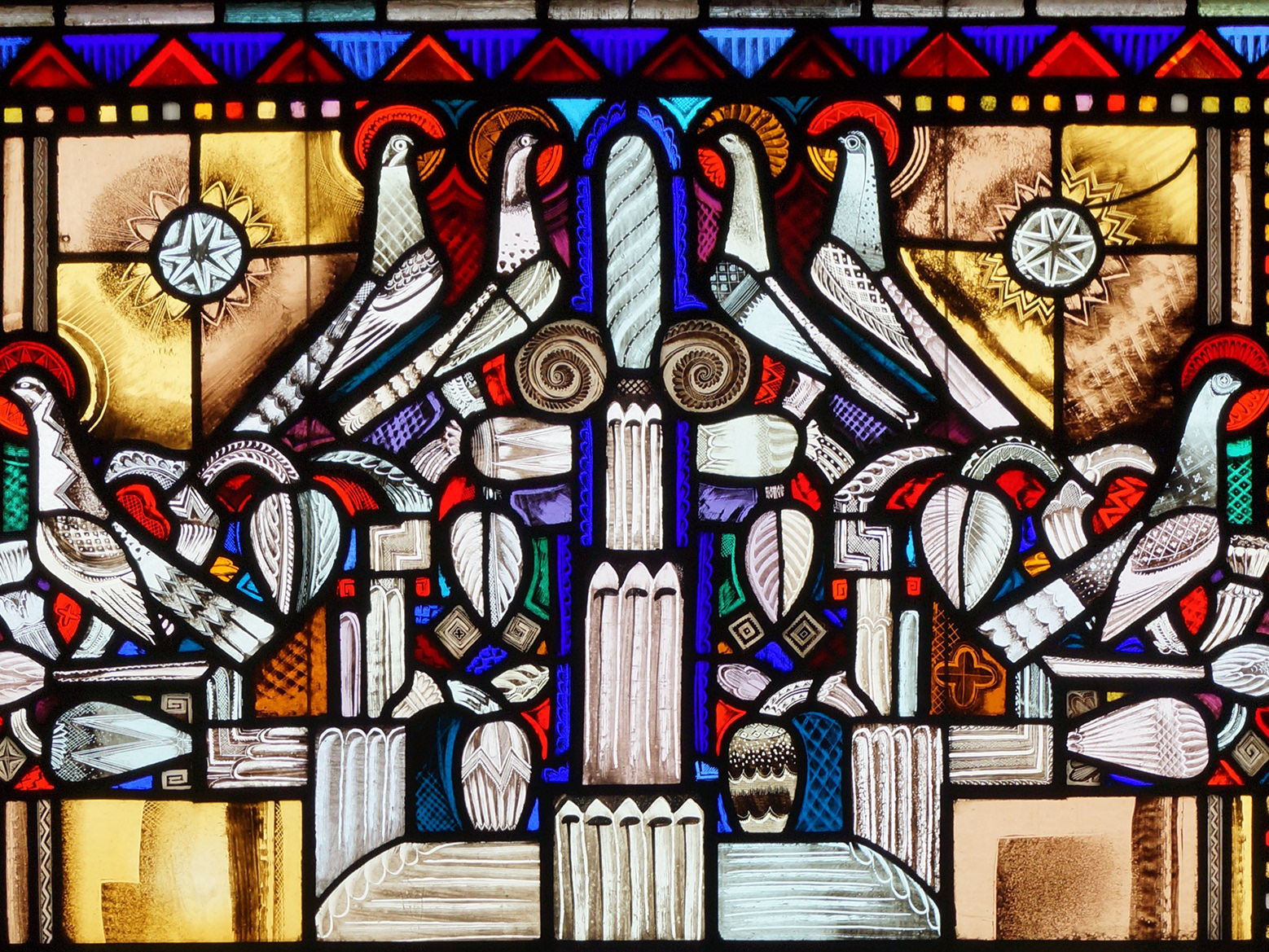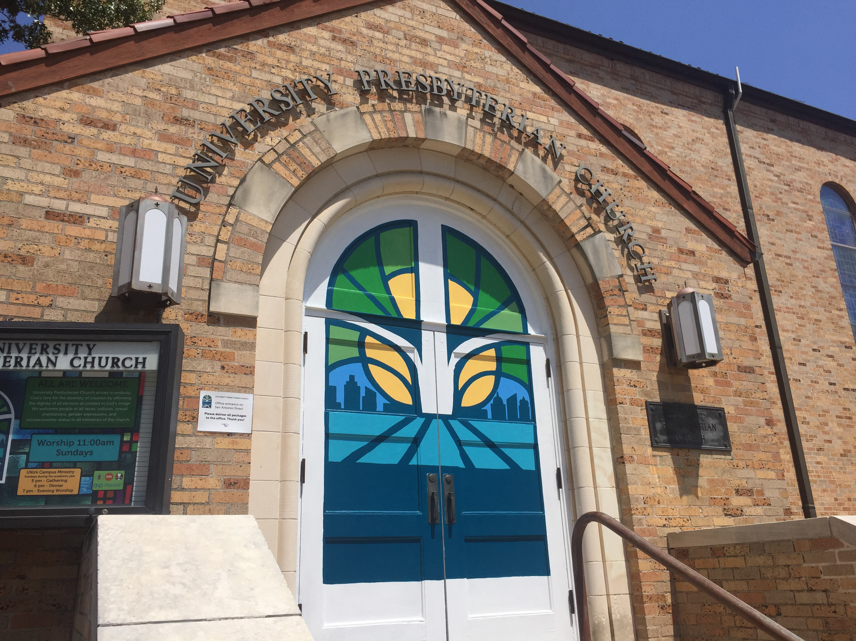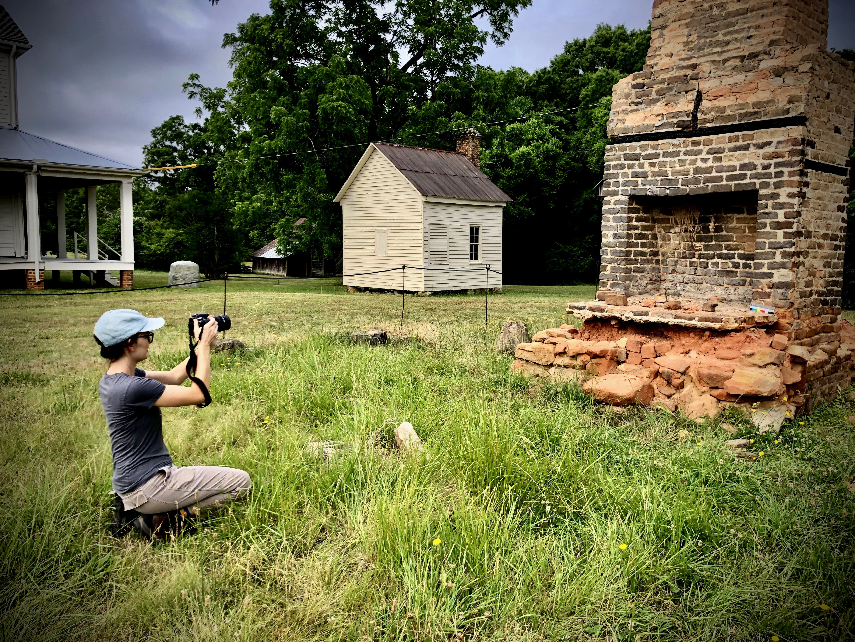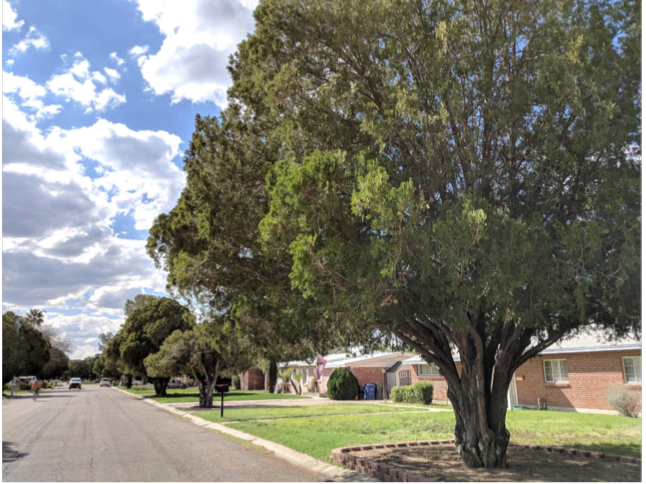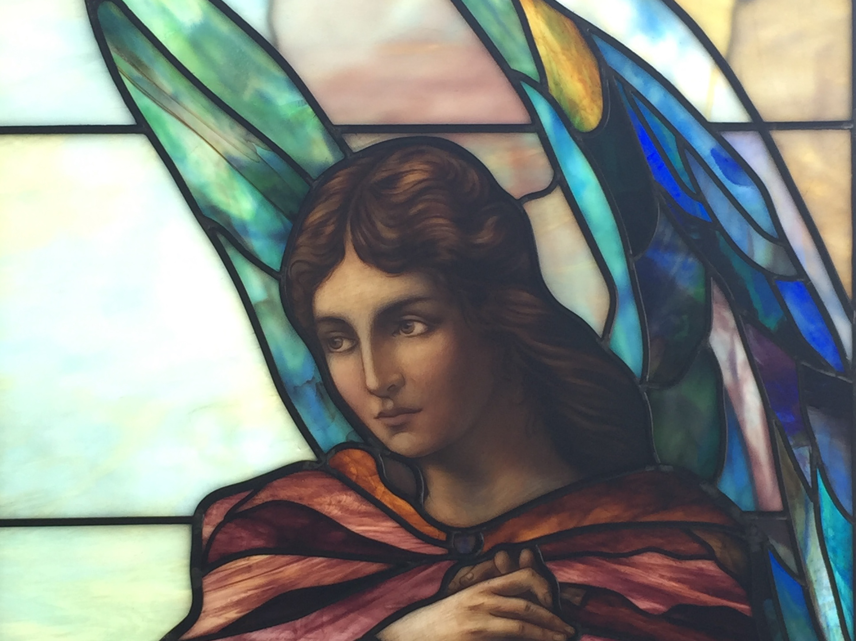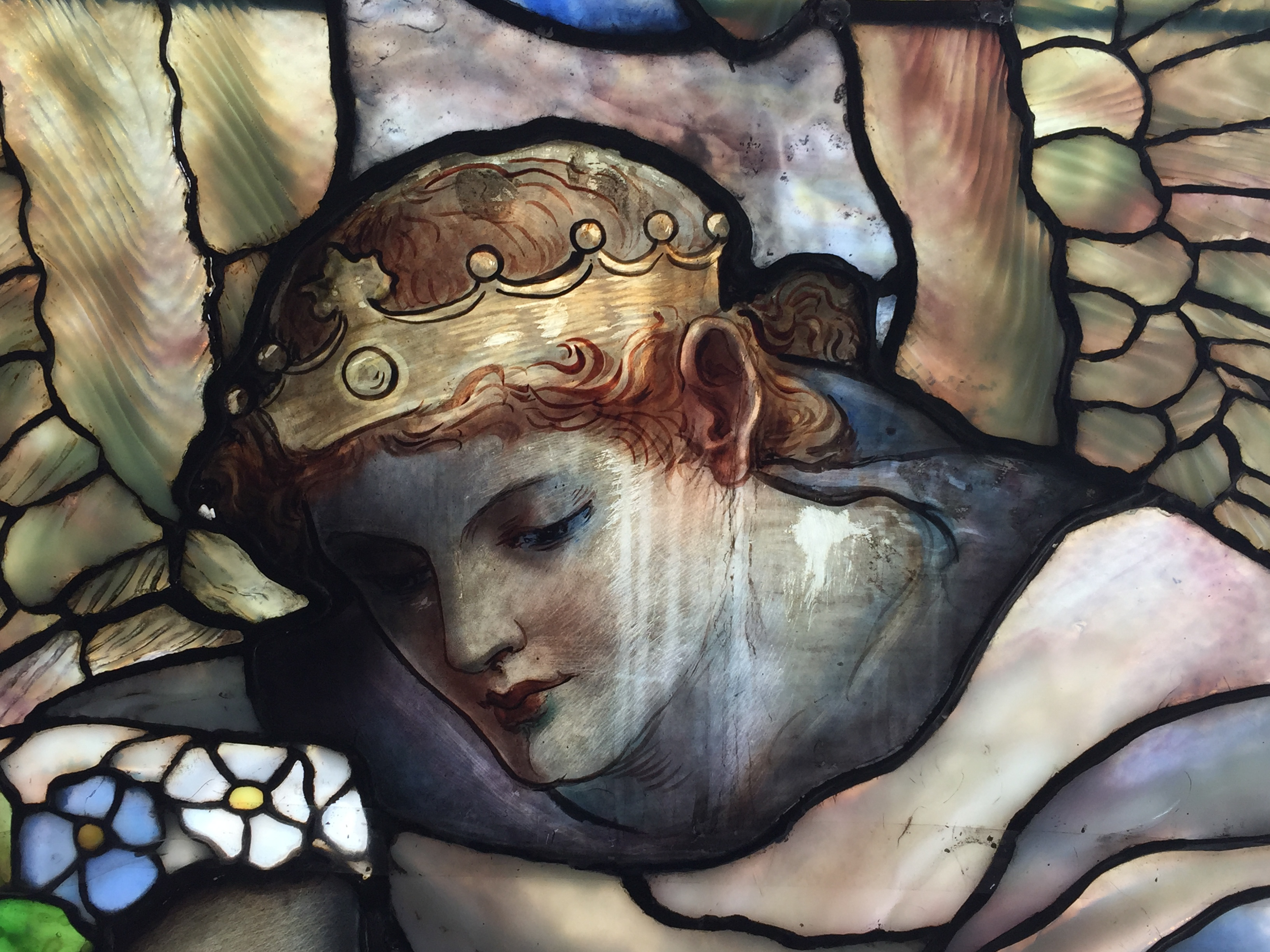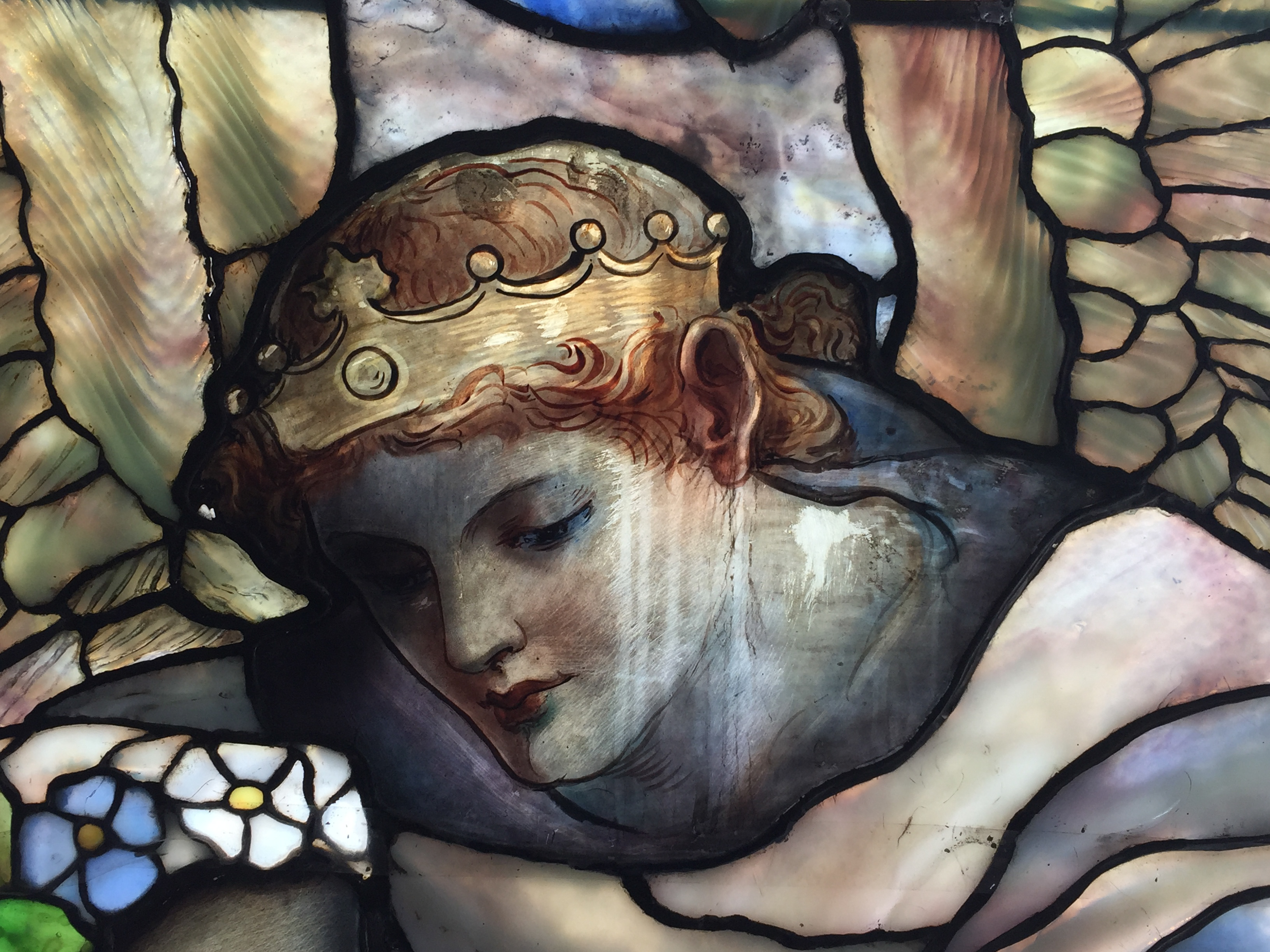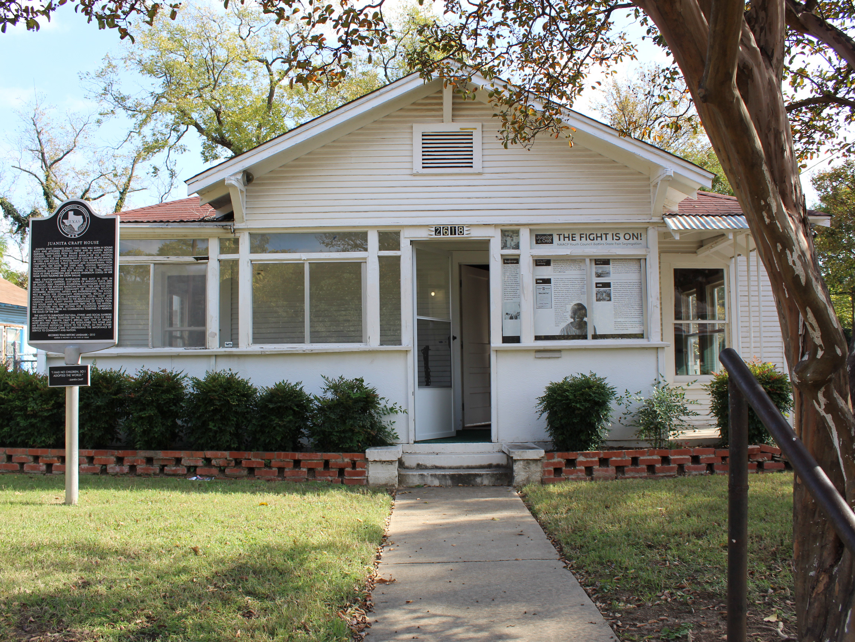IMAGE: exterior of the west wing, facing northeast
IMAGE: Large format photo of interior showing room 17, facing south
IMAGE: Large format photo of interior showing room 19, facing west
Room 17 (Kitchen) Plan
Window Details
Room 17 (Kitchen) Elevations
Room 17 (Kitchen) Elevations
Room 19 (Staircase) Elevations
Room 19 (Hallway) Plan
Measured drawing of the transverse section
Measured drawing of partial plan, northern part of the west wing
Measured drawing showing detailed elevations and plans of the two types of casement windows found in the west wing
IMAGE: View of the surrounding landscape at Carlsbad National Park, New Mexico
