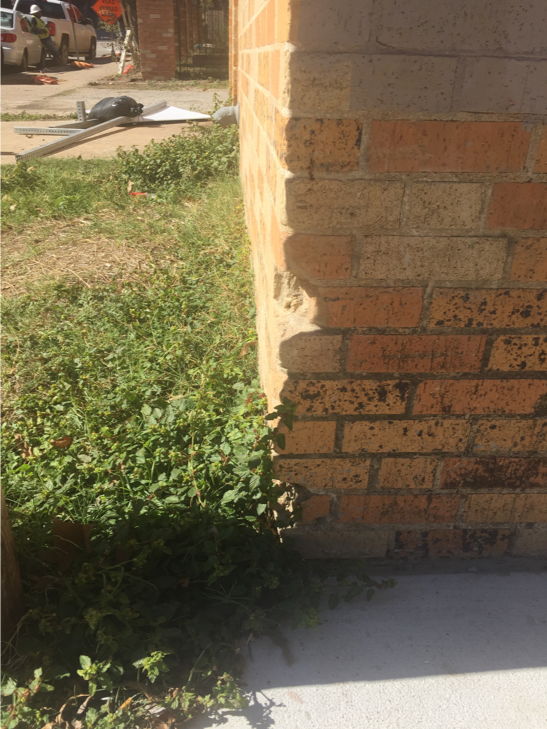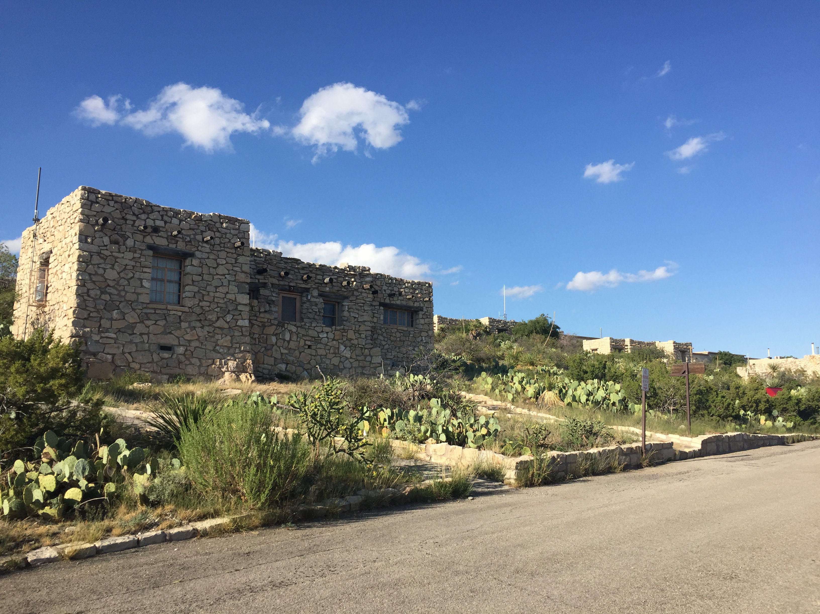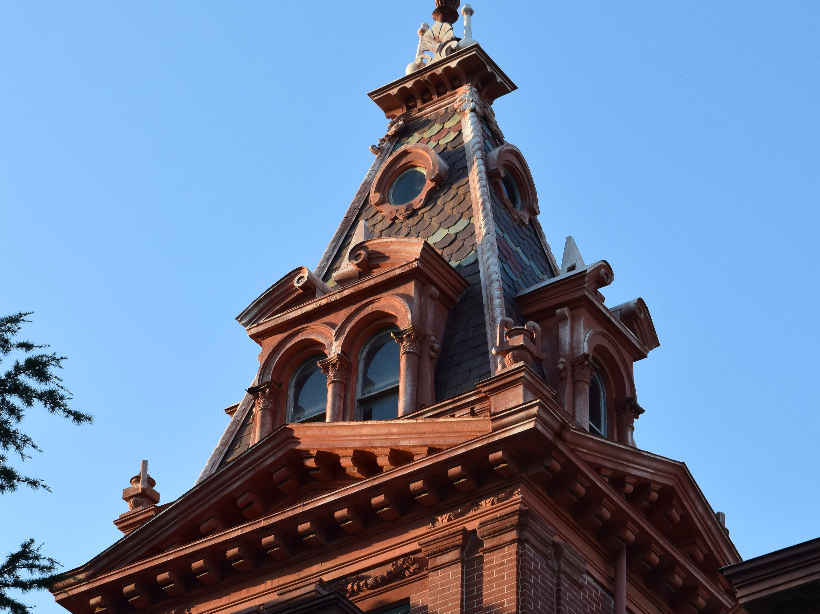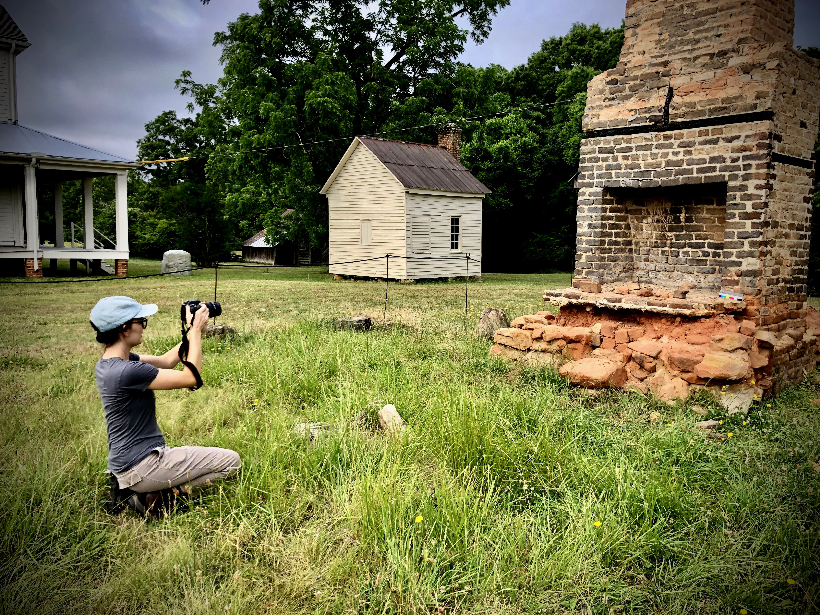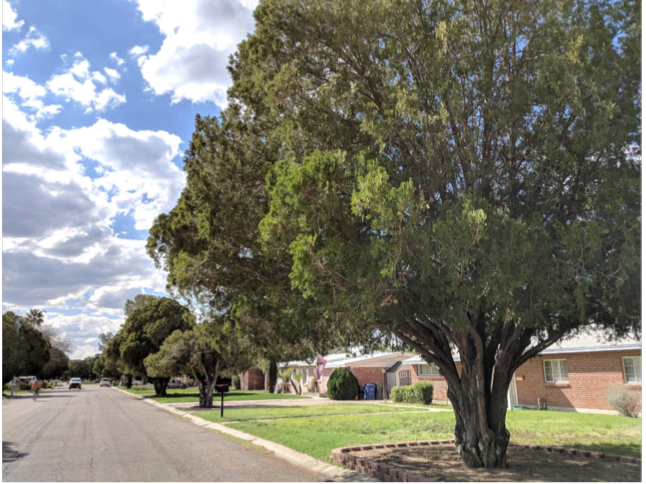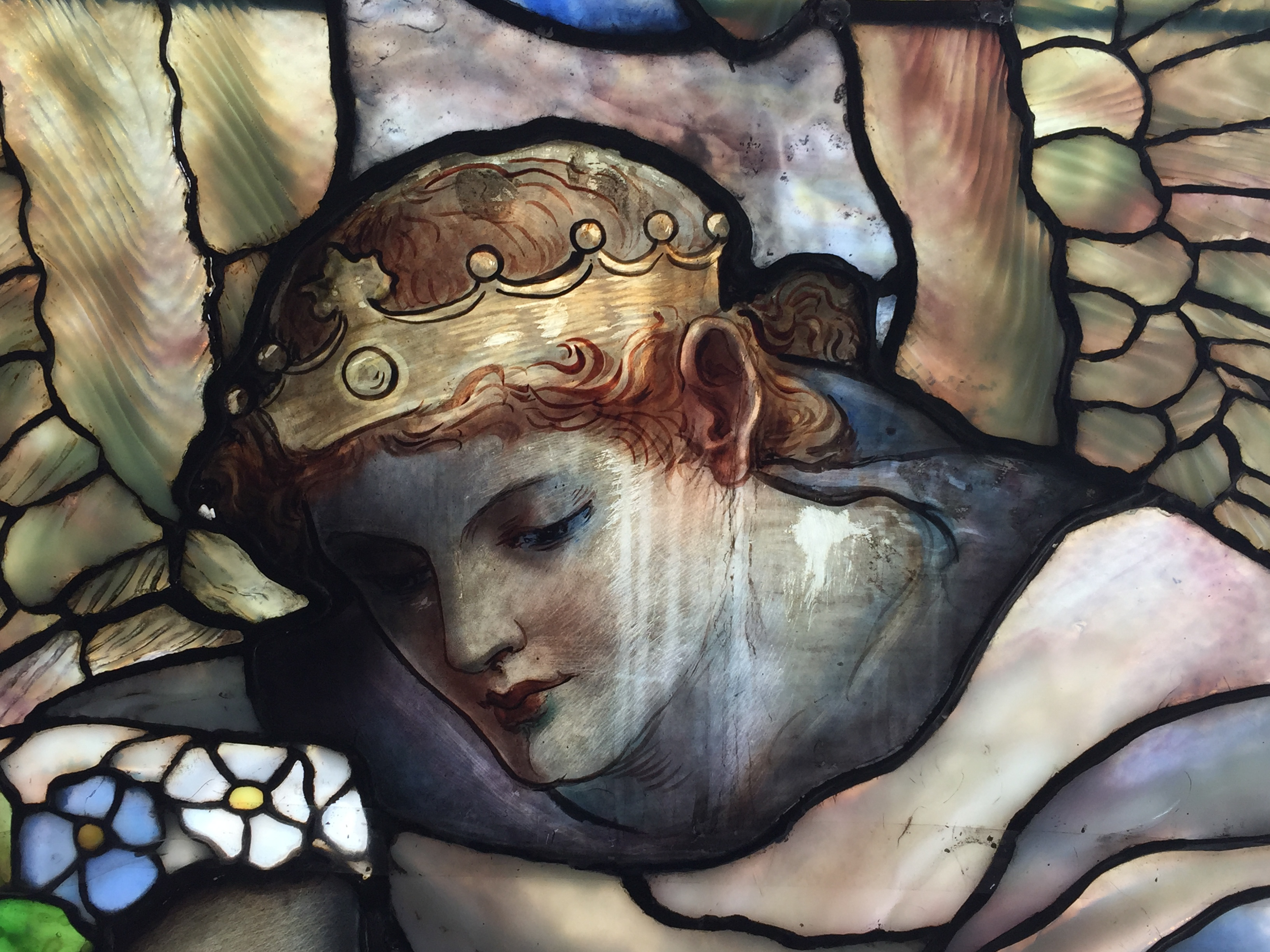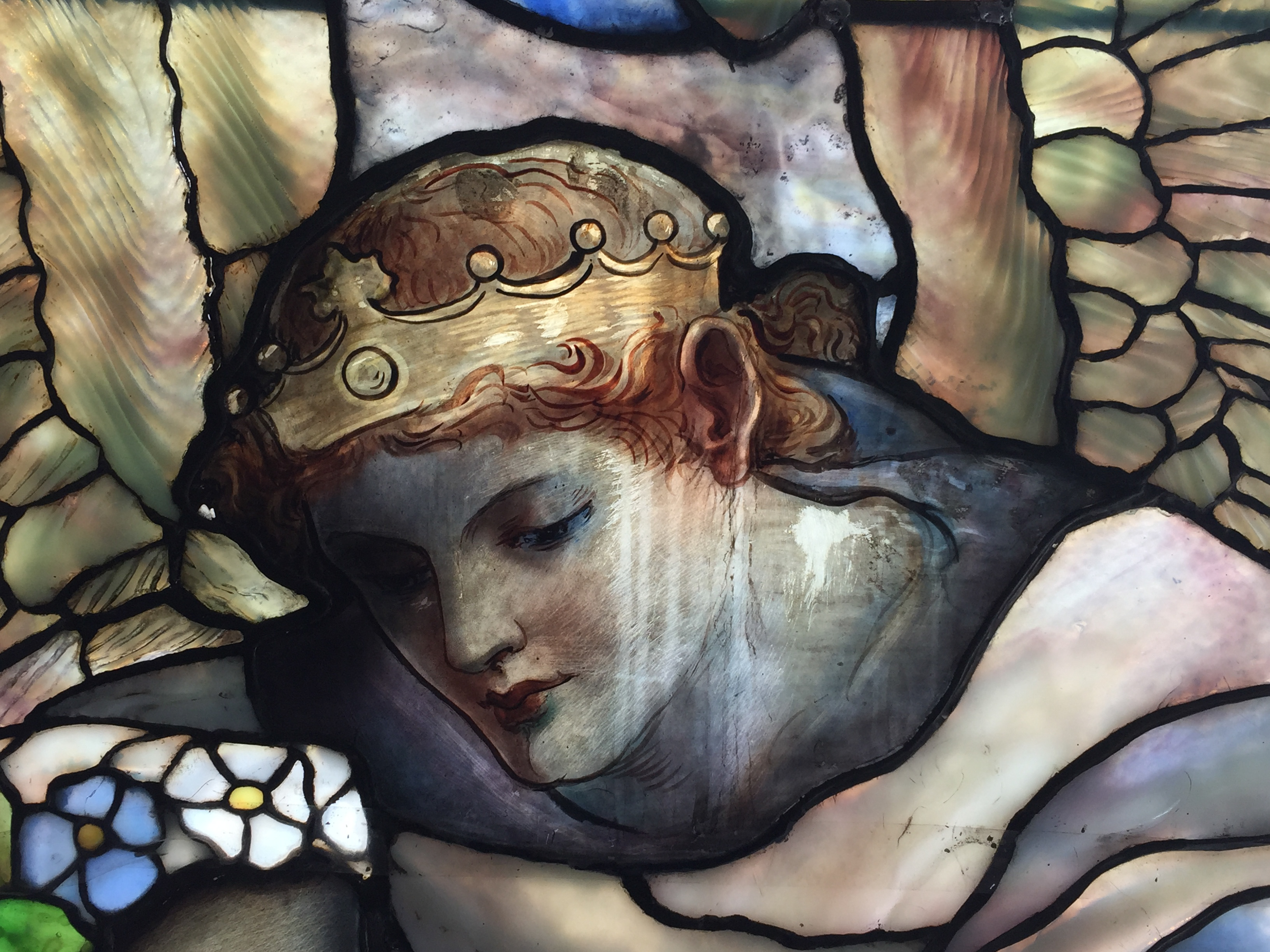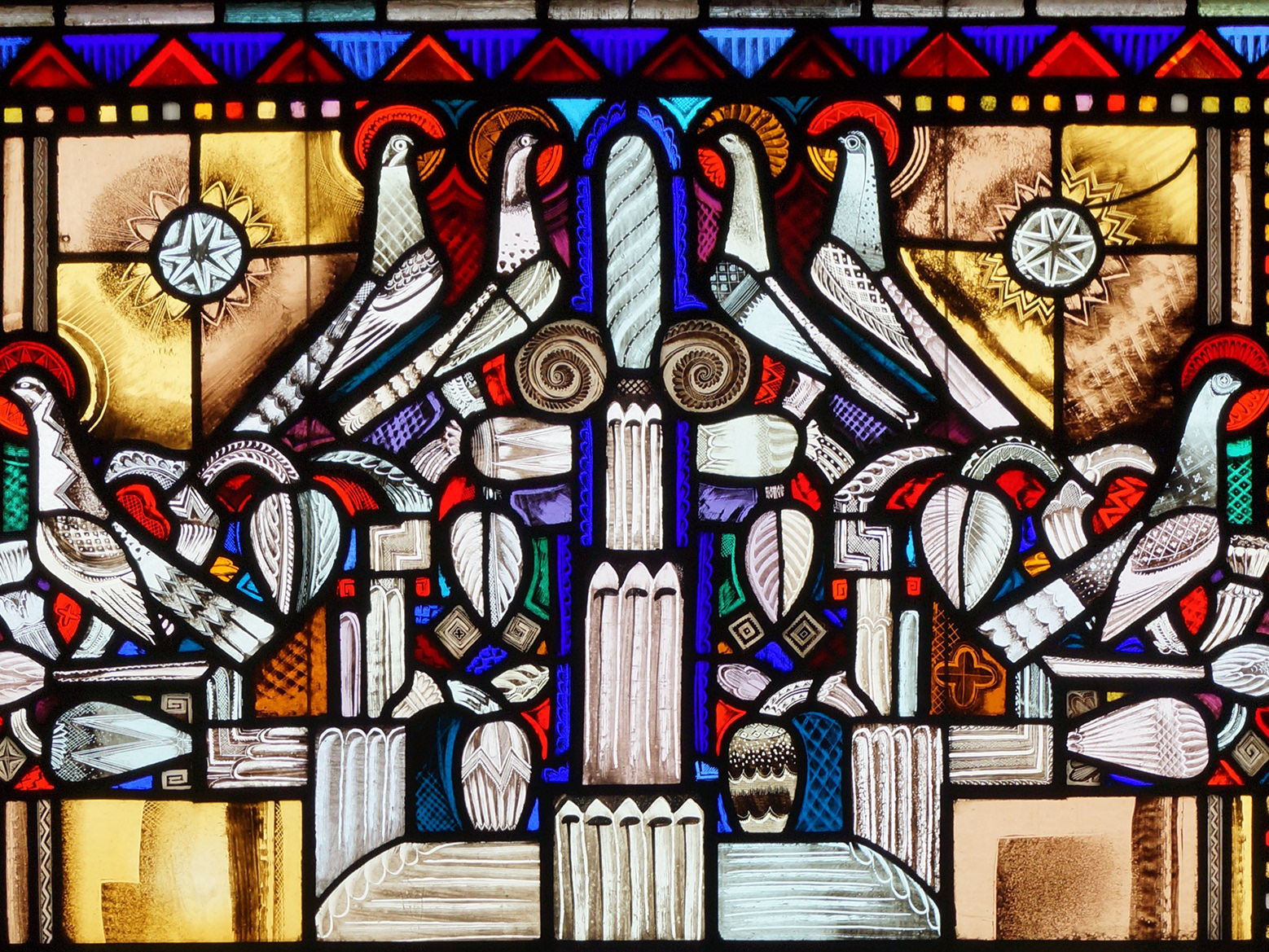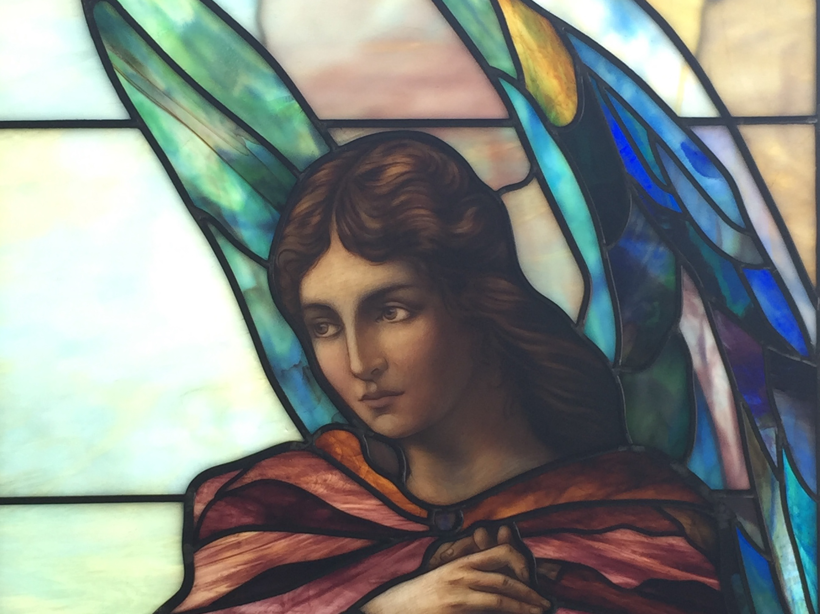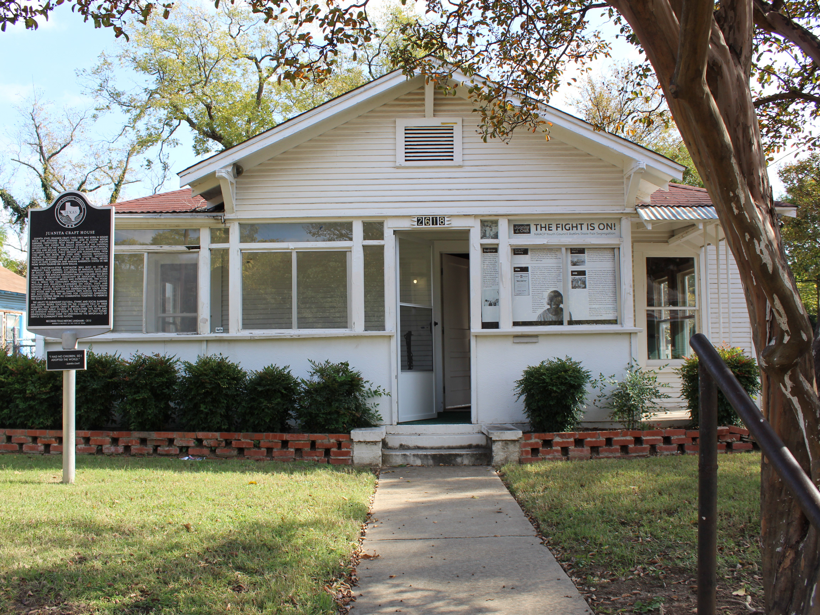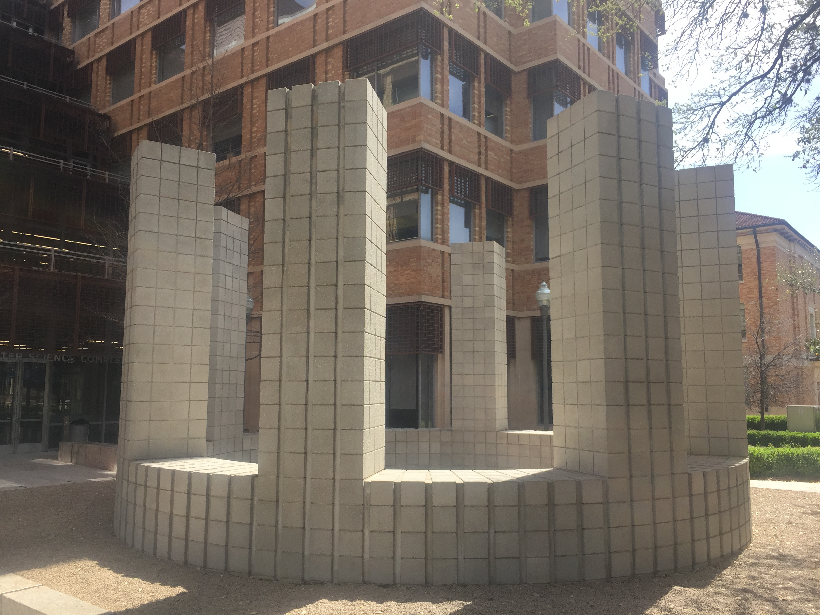Location: 2203 San Antonio St. Austin, TX 78705
Significance: The significance of this building lies in the ties the parish has with the University and larger Austin community. Additionally, the use of brick and red tile are characteristic of surrounding contemporary architecture. Character defining features include this aforementioned masonry material as well as the stained glass windows, main courtyard, and overall fenestration.
SITE LOCATION: One block west of Guadalupe Street. Multiple churches, parking lots/Garages, food trucks.
DESCRIPTION: The University Presbyterian Church is a two story building composed of a main, westerly facing section with protruding wings on the north and south end. The “U” shaped building surrounds a courtyard in the center with a second, sunken courtyard off of the north side of the structure. Composed of a mixture of orange, tan, and beige masonry units with cream limestone accents, the style of the architecture is a mixture of Italianate and Mission elements. The facades are composed of large areas of running bond broken up by regular fenestration with decorative brick pattern lays on the sides of either wing and window surrounds. The gable roofs are covered in red clay tiles. There are painted wooden soffits with curving brackets along the pitched edges of the roof.
WEST FACADE
MAIN COURTYARD
HISTORIC TIMELINE OF DEVELOPMENT & USE:
1889: First Southern Presbyterian Church Sunday & Stuart Female Seminary meet at San Bernard St., East Austin.
1892: Renamed Highland Presbyterian Church
Late 1880s/Early 1900s: University growth requires services to be closed closer to University of Texas campus at the Austin School of Theology located at the 2200 block of Nueces Street, West Austin.
1897: H.P.C. buys building, moves whole parish, renamed West Austin Highland Church.
1907: Parish population continues to grow, church moves to 2200 block of San Antonio Street
1907: First church building at San Antonio and 22nd St. constructed.
1923: Fundraising campaign launched for an educational building.
LOGGIA
1926: Construction on new education building begins. Shortly after, the original sanctuary was removed and the northern wing of education building was repurposed as a sanctuary.
1953: Construction of new sanctuary addition begins. Designs: Page-Sutherland and Page, Consulting Architect: Marvin Eichenrodt, Contractor: J.M. Odom and Company
Mid-1990s: Stewardship Campaign for sanctuary renovations is launched. Large donations allows for the remodeling of the old sanctuary to create the current Fellowship Hall.
2014: Finished basement and sunken courtyard on Fellowship Hall.
2018/2019: Windows on Fellowship Hall and Administrative Building are replaced. Protective glazing installed on stained glass windows
NORTH FACADE
SOUTH FACADE

casement frames with glazing

sanctuary stained glass panel

Fellowship Hall window with glazing

sanctuary stained glass panel
IMAGE: sanctuary facing the altar with stained glass running along the north and south wall.
FOUND CONDITIONS
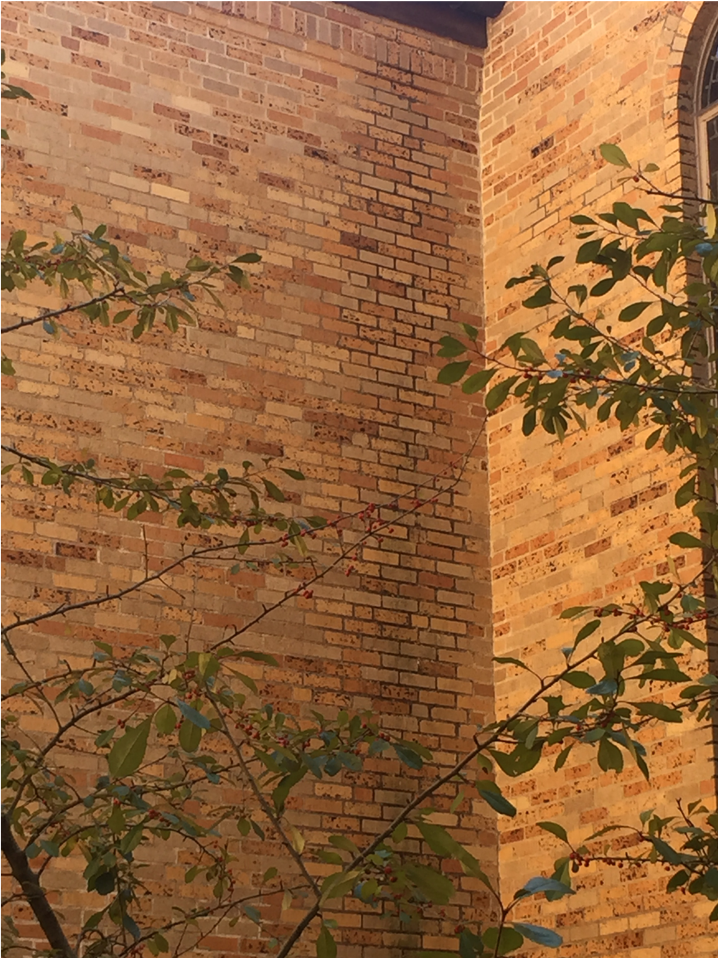
penetrating damp at seam
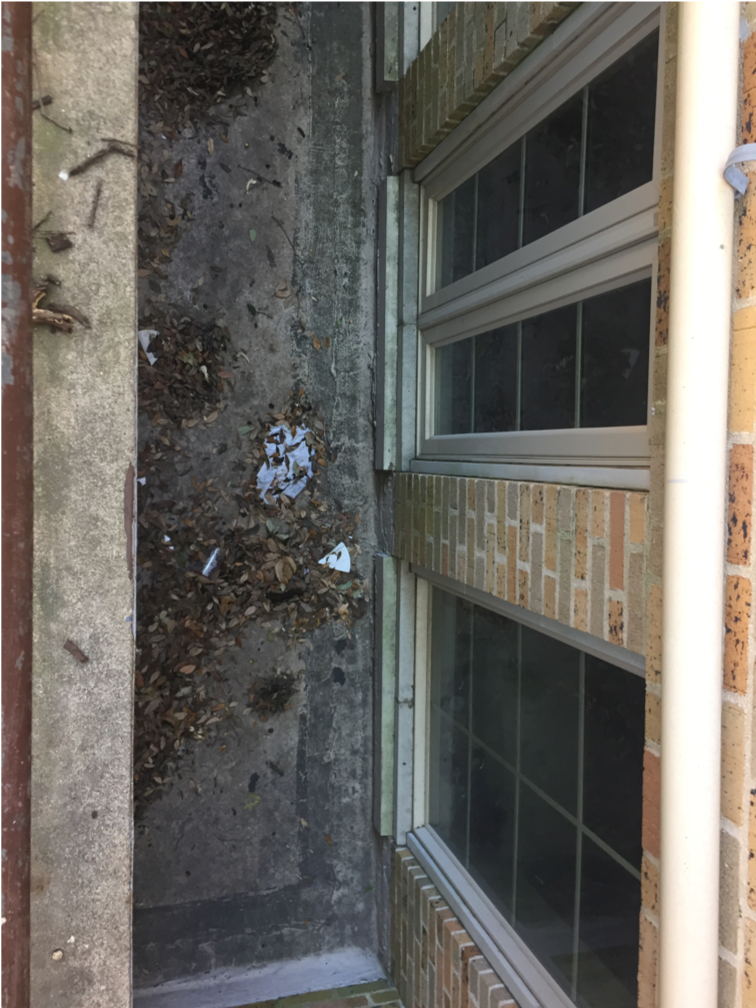
clogged drains in areaways
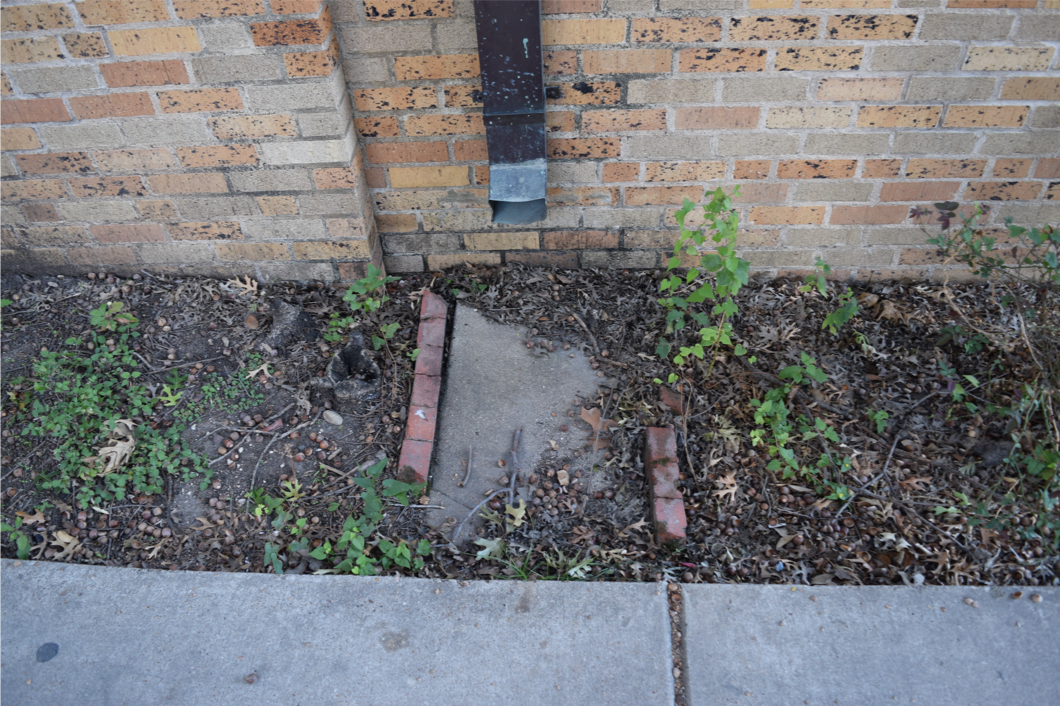
insufficient drainage due to sunken concrete splash block
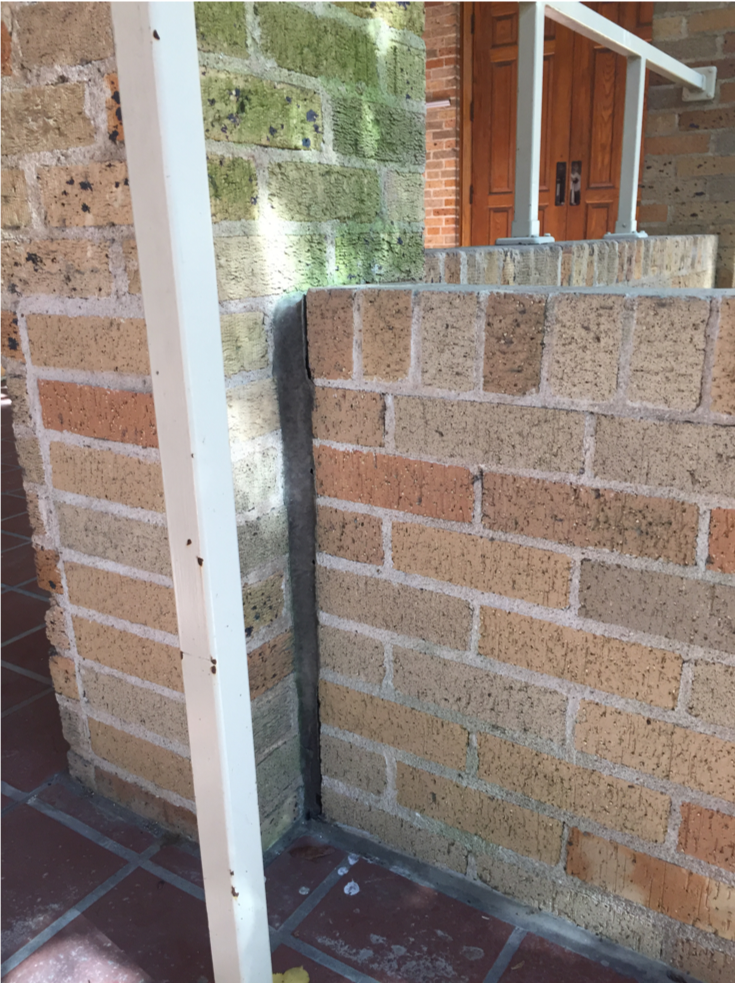
detaching elements
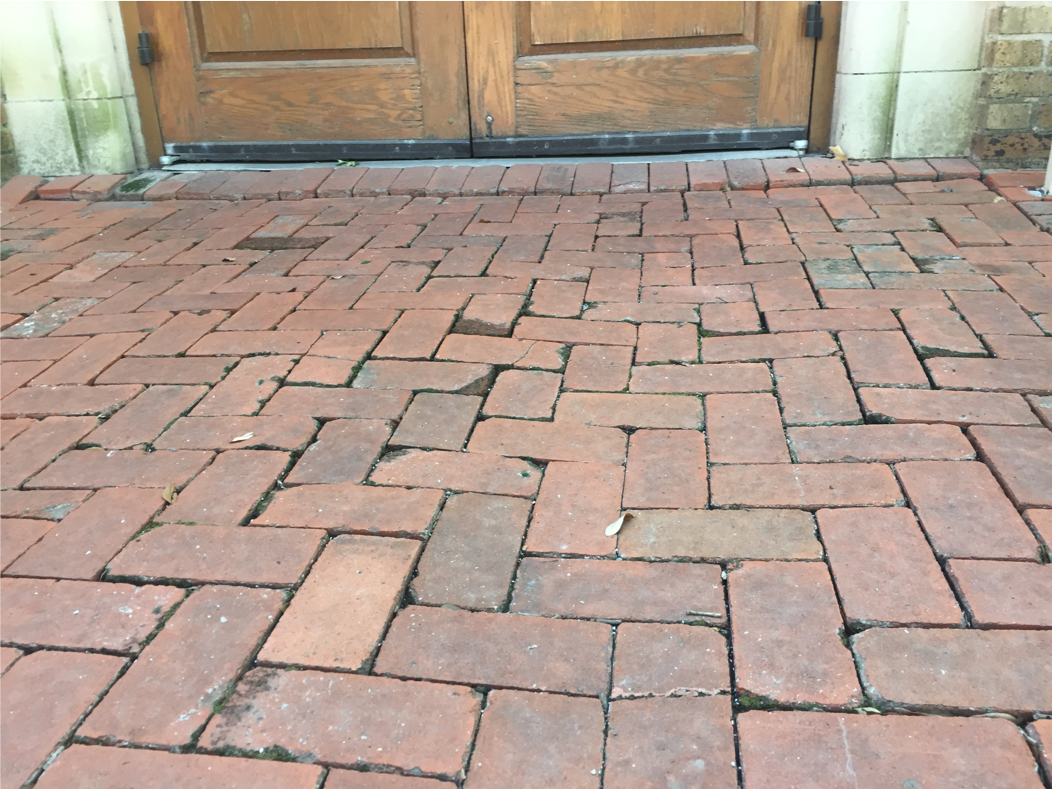
ground movement and biological growth
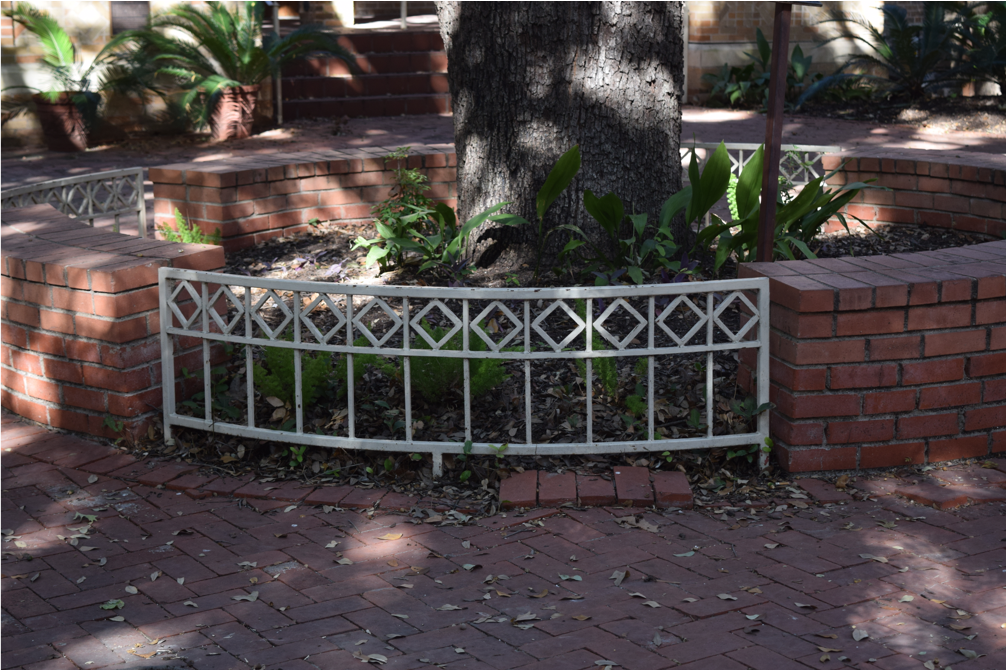
root growth dislodging pavers
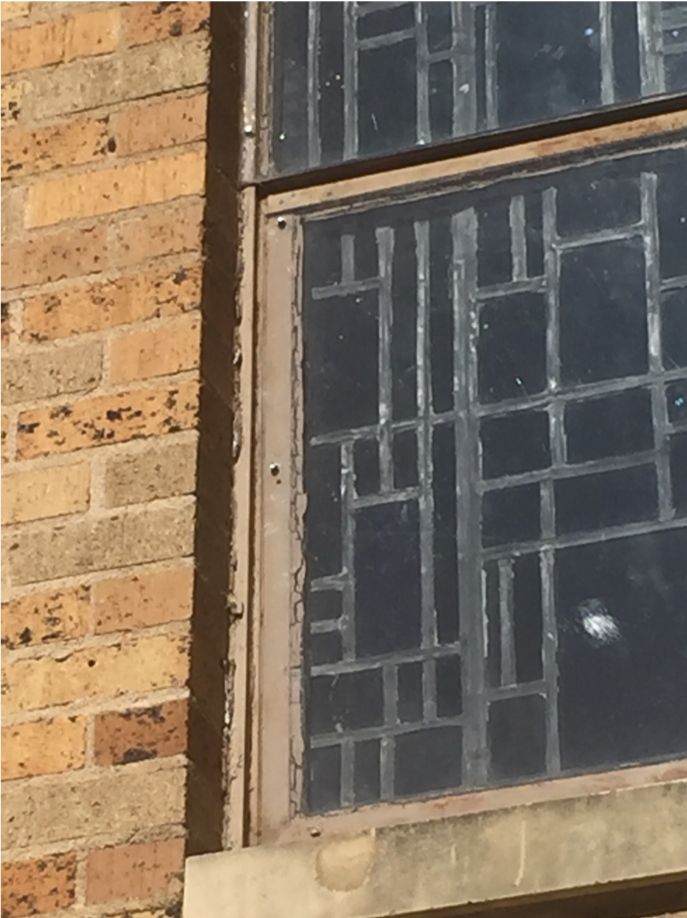
peeling paint and crumbling putty
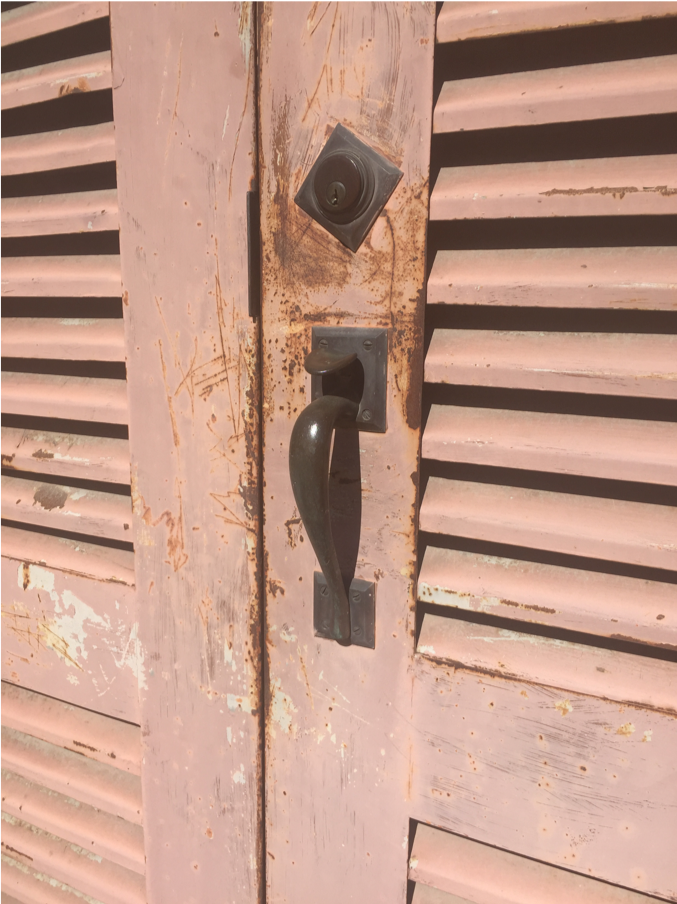
paint loss and uniform iron corrosion
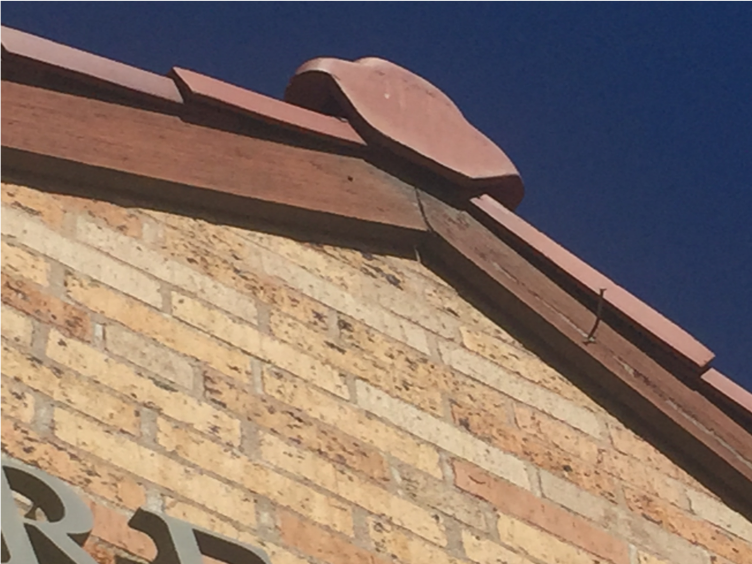
warped wood trim, faded paint, and loose nail
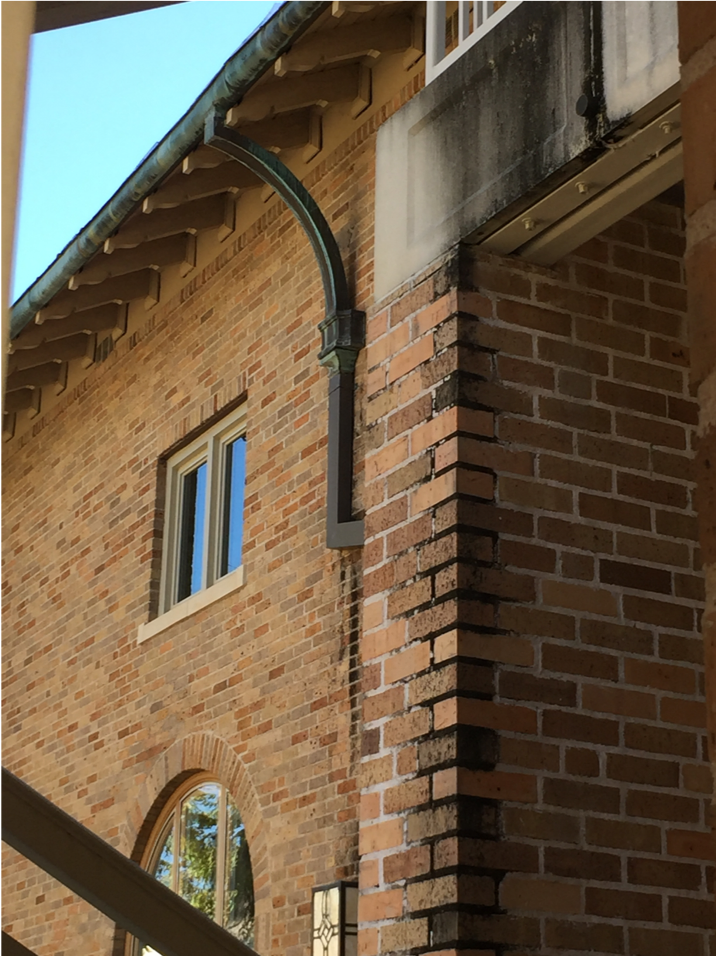
soiling on brick masonry and concrete blocks. light green patina on gutters.
